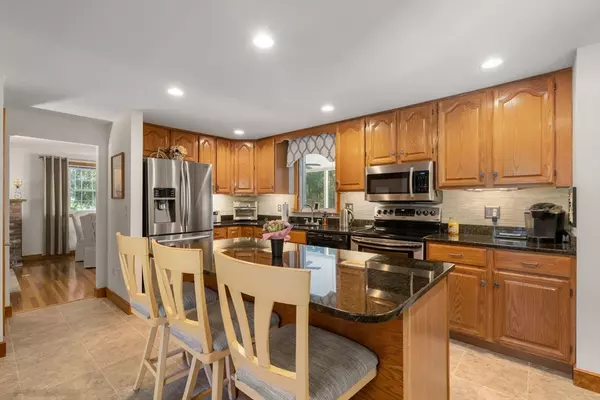$1,055,000
$1,050,000
0.5%For more information regarding the value of a property, please contact us for a free consultation.
112 Garden Parkway Norwood, MA 02062
5 Beds
3.5 Baths
3,313 SqFt
Key Details
Sold Price $1,055,000
Property Type Single Family Home
Sub Type Single Family Residence
Listing Status Sold
Purchase Type For Sale
Square Footage 3,313 sqft
Price per Sqft $318
MLS Listing ID 73300951
Sold Date 12/03/24
Style Colonial
Bedrooms 5
Full Baths 3
Half Baths 1
HOA Y/N false
Year Built 1974
Annual Tax Amount $9,455
Tax Year 2024
Lot Size 0.260 Acres
Acres 0.26
Property Description
Welcome to this meticulously maintained Colonial in one of Norwood's most desirable neighborhoods! Nestled on a peaceful dead-end street, this charming residence features a spacious main house with 4 bedrooms and 2.5 bathrooms, perfect for family living. Additionally, the property includes a fully-equipped in-law apartment with its own separate entry and utilities, boasting 1 bedroom, 1 bathroom, a full kitchen, living room, and laundry room. This versatile space is perfect for guests or extended family. Step outside to discover a huge private backyard, ideal for entertaining family and friends. A large 3 car garage makes parking a breeze. Don't miss the opportunity to make this stunning home yours!
Location
State MA
County Norfolk
Zoning Res
Direction Wilson Street to Garden Parkway
Rooms
Family Room Bathroom - Full, Flooring - Laminate
Basement Full, Finished, Sump Pump
Primary Bedroom Level Second
Dining Room Flooring - Hardwood, Window(s) - Bay/Bow/Box
Kitchen Pantry, Kitchen Island, Recessed Lighting, Stainless Steel Appliances
Interior
Interior Features Open Floorplan, Bathroom - Full, In-Law Floorplan, Kitchen, Living/Dining Rm Combo, Bathroom, Central Vacuum
Heating Forced Air, Baseboard, Heat Pump, Natural Gas
Cooling Central Air
Flooring Flooring - Vinyl, Flooring - Wall to Wall Carpet
Fireplaces Number 1
Appliance Gas Water Heater, Water Heater, Range, Dishwasher, Disposal, Microwave, Refrigerator, Washer, Dryer
Laundry Flooring - Laminate, Electric Dryer Hookup, Washer Hookup, Sink, In Basement
Exterior
Exterior Feature Porch, Covered Patio/Deck, Storage
Garage Spaces 3.0
Utilities Available for Electric Range, for Electric Dryer, Washer Hookup
Roof Type Shingle
Total Parking Spaces 5
Garage Yes
Building
Foundation Concrete Perimeter
Sewer Public Sewer
Water Public
Schools
Elementary Schools Cleveland
Middle Schools Coakley
High Schools Nhs
Others
Senior Community false
Read Less
Want to know what your home might be worth? Contact us for a FREE valuation!

Our team is ready to help you sell your home for the highest possible price ASAP
Bought with Greater Boston Home Team • Greater Boston Home Buying






