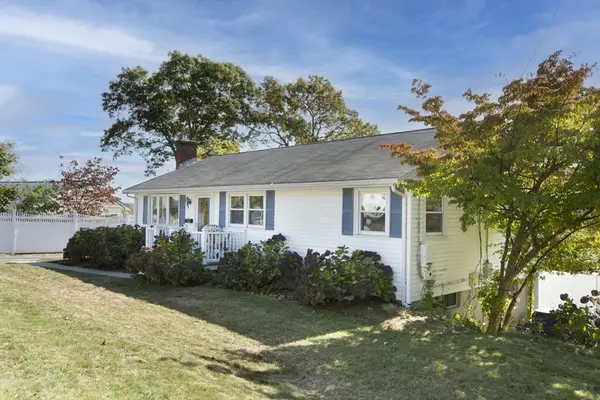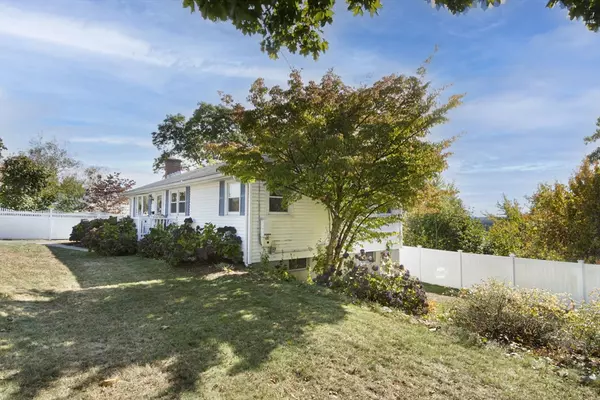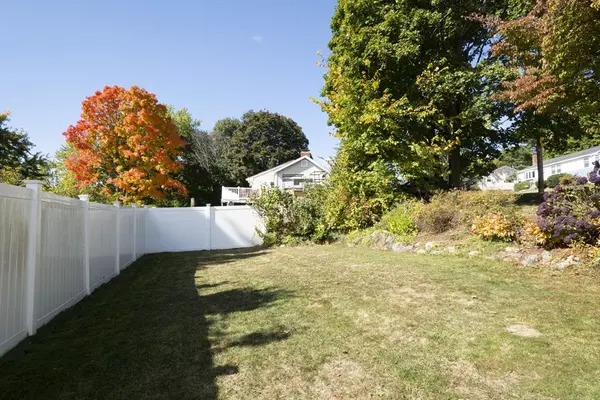$595,000
$549,900
8.2%For more information regarding the value of a property, please contact us for a free consultation.
41 Roundtop Rd Marlborough, MA 01752
3 Beds
1.5 Baths
1,456 SqFt
Key Details
Sold Price $595,000
Property Type Single Family Home
Sub Type Single Family Residence
Listing Status Sold
Purchase Type For Sale
Square Footage 1,456 sqft
Price per Sqft $408
MLS Listing ID 73303968
Sold Date 11/27/24
Style Ranch
Bedrooms 3
Full Baths 1
Half Baths 1
HOA Y/N false
Year Built 1960
Annual Tax Amount $4,855
Tax Year 2024
Lot Size 0.360 Acres
Acres 0.36
Property Description
This is the one you’ve been waiting for! With views typical of the Berkshires, this stunning east-side move-in ready 3 bedroom, 1.5 bath home is ‘close to everything’ and features an open-concept kitchen, upgraded white cabinets, a new farmer’s sink (2022), a warm, wood-topped center island, hardwoods, and – did we mention the views! Your new home’s dining room features hardwoods with w/sliders to an expansive deck, a warm and welcoming living room, as well as upgraded bathrooms (main w/a new pedestal sink in 2022), central air, eco-friendly solar panels (transferable), a new roof (rear, 2019), a new hot water tank (2021) and so much more. And let’s not forget the walk-out basement where you’ll find a finished laundry room, bonus room/office. Did we mention the views? And the fenced-yard? And solar panels? Highest and best due by TUESDAY AT 10am. (Seller may accept offer at any time).
Location
State MA
County Middlesex
Zoning A3
Direction Farm Rd, to Cook, to Sherwood, to Roundtop
Rooms
Basement Full, Partially Finished, Walk-Out Access, Interior Entry, Radon Remediation System, Concrete
Primary Bedroom Level Main, First
Dining Room Flooring - Hardwood, Deck - Exterior, Exterior Access, Remodeled, Slider
Kitchen Flooring - Hardwood, Pantry, Countertops - Upgraded, Kitchen Island, Breakfast Bar / Nook, Cabinets - Upgraded, Recessed Lighting, Remodeled, Stainless Steel Appliances
Interior
Interior Features Recessed Lighting, Bonus Room, Office, Internet Available - Unknown
Heating Forced Air, Oil
Cooling Central Air
Flooring Tile, Vinyl, Hardwood, Flooring - Vinyl, Flooring - Wall to Wall Carpet
Fireplaces Number 1
Appliance Electric Water Heater, Range, Dishwasher, Microwave, Refrigerator, Washer, Dryer, ENERGY STAR Qualified Refrigerator, ENERGY STAR Qualified Dryer, ENERGY STAR Qualified Dishwasher, ENERGY STAR Qualified Washer
Laundry Flooring - Vinyl, Cabinets - Upgraded, Electric Dryer Hookup, Remodeled, Washer Hookup, In Basement
Exterior
Exterior Feature Porch, Deck, Deck - Composite, Rain Gutters, Fenced Yard
Fence Fenced/Enclosed, Fenced
Community Features Public Transportation, Shopping, Park, Walk/Jog Trails, Golf, Medical Facility, Bike Path, Conservation Area, Highway Access, House of Worship, Private School, Public School
Utilities Available for Electric Range, for Electric Oven, for Electric Dryer, Washer Hookup
View Y/N Yes
View City View(s)
Roof Type Shingle
Total Parking Spaces 2
Garage No
Building
Lot Description Gentle Sloping
Foundation Concrete Perimeter
Sewer Public Sewer
Water Public
Others
Senior Community false
Read Less
Want to know what your home might be worth? Contact us for a FREE valuation!

Our team is ready to help you sell your home for the highest possible price ASAP
Bought with Mary O'Hagan • Barrett Sotheby's International Realty






