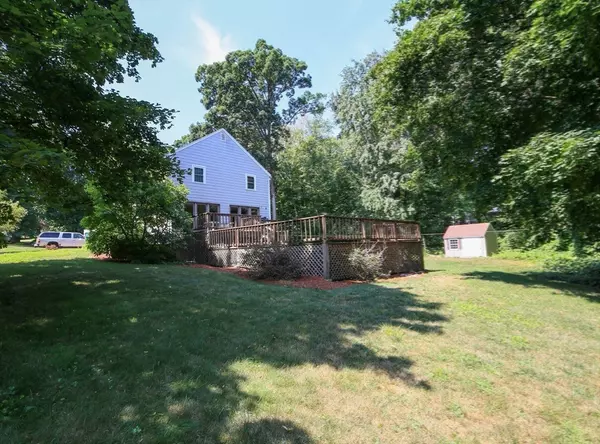$730,000
$744,900
2.0%For more information regarding the value of a property, please contact us for a free consultation.
21 Footpath Road Chelmsford, MA 01824
4 Beds
2 Baths
1,945 SqFt
Key Details
Sold Price $730,000
Property Type Single Family Home
Sub Type Single Family Residence
Listing Status Sold
Purchase Type For Sale
Square Footage 1,945 sqft
Price per Sqft $375
MLS Listing ID 73267547
Sold Date 11/22/24
Style Colonial,Garrison
Bedrooms 4
Full Baths 2
HOA Y/N false
Year Built 1968
Annual Tax Amount $9,435
Tax Year 2024
Lot Size 1.010 Acres
Acres 1.01
Property Description
Buyer had cold feet - creates golden opportunity to live in highly desirable Hitchingpost neighborhood. Hicks 4 bedroom seated on large 1.01 acre private lot. Property features many updates/upgrades from kitchen w/ custom wood cabinets, pantry & moveable breakfast bar (8-10 yrs ago), to 2x recently updated contemporary bathrooms. Flexible open concept kitchen/dining room doubles as kitchen/family room w/ fireplace. Home streams in lots of natural light, thru upgraded double pane windows, plus a garden window for person w/ a green thumb. Options galore w/ unfinished walkout basement packed w/ potential (for living area or in-law expansion). Great yard, w/ hand-built stone walls, many plantings & mature trees, for the naturalists. 1st floor w/ 2xdirect access points to 2-tier deck, for relaxation. Wood deck partially wraps around a glistening 18'Wx48"H pool. 2 car garage w/ storage loft above. All this, plus quick closing possible & a motivated seller. OPEN HOUSE SAT & SUN 11-1PM
Location
State MA
County Middlesex
Zoning RB
Direction Graniteville Road to Footpath Road
Rooms
Family Room Flooring - Hardwood
Basement Full, Walk-Out Access, Interior Entry, Concrete, Unfinished
Primary Bedroom Level Second
Dining Room Flooring - Hardwood, Balcony / Deck, Exterior Access, Lighting - Overhead
Kitchen Flooring - Stone/Ceramic Tile, Pantry, Breakfast Bar / Nook, Country Kitchen, Open Floorplan, Remodeled, Peninsula, Lighting - Pendant, Breezeway
Interior
Interior Features Breezeway
Heating Forced Air, Natural Gas, Electric
Cooling Central Air
Flooring Tile, Carpet, Hardwood, Flooring - Wall to Wall Carpet
Fireplaces Number 1
Fireplaces Type Living Room
Appliance Gas Water Heater, Water Heater, Range, Dishwasher, Microwave, Refrigerator, Washer, Dryer, Range Hood
Laundry Gas Dryer Hookup, In Basement, Electric Dryer Hookup, Washer Hookup
Exterior
Exterior Feature Deck - Wood, Patio, Pool - Above Ground, Rain Gutters, Storage, Professional Landscaping, Stone Wall, Outdoor Gas Grill Hookup
Garage Spaces 2.0
Pool Above Ground
Utilities Available for Gas Range, for Gas Oven, for Electric Dryer, Washer Hookup, Generator Connection, Outdoor Gas Grill Hookup
Waterfront false
Roof Type Shingle
Total Parking Spaces 6
Garage Yes
Private Pool true
Building
Lot Description Wooded, Easements, Level
Foundation Concrete Perimeter
Sewer Public Sewer
Water Public
Schools
Elementary Schools Byam
Middle Schools Parker Middle
High Schools Chelmsford H.S.
Others
Senior Community false
Acceptable Financing Contract
Listing Terms Contract
Read Less
Want to know what your home might be worth? Contact us for a FREE valuation!

Our team is ready to help you sell your home for the highest possible price ASAP
Bought with Non Member • Non Member Office






