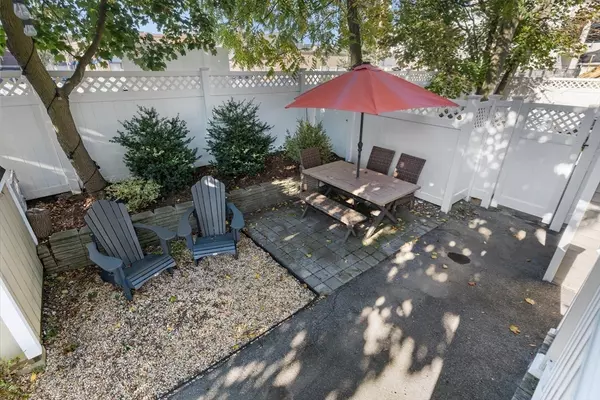$616,000
$599,000
2.8%For more information regarding the value of a property, please contact us for a free consultation.
9 Alden St #11 Danvers, MA 01923
4 Beds
2.5 Baths
1,867 SqFt
Key Details
Sold Price $616,000
Property Type Condo
Sub Type Condominium
Listing Status Sold
Purchase Type For Sale
Square Footage 1,867 sqft
Price per Sqft $329
MLS Listing ID 73301834
Sold Date 11/18/24
Bedrooms 4
Full Baths 2
Half Baths 1
Year Built 1905
Annual Tax Amount $5,791
Tax Year 2024
Property Description
This stylish 13-year young townhome will check off all your boxes. Located in the very heart of Danvers just steps from stores, restaurants, the park & so much more. The welcoming farmer's porch is just the beginning of the charm that continues thru-out the home along w/hardwood floors, high ceilings & brilliant natural lighting. Crown molding details the LR & DR along w/the wood-burning fireplace & chair rail. The well-appointed kitchen has granite counters, SS appliances, tile flooring and opens to the private back yard & patio. A conveniently located half-bath completes the 1st floor. The 2nd flr offers 3 bdrms, an office area, full bath & laundry. The oversized ensuite primary bdrm & walk-in closet occupies the entire 3rd flr. The walk-out basement offers loads of storage. Pet friendly! No condo fee. The master insurance & water bills are split 50/50 between the 2 units.
Location
State MA
County Essex
Zoning C1
Direction Holten St or Maple St to Park St to Alden St.
Rooms
Basement Y
Primary Bedroom Level Third
Dining Room Flooring - Hardwood
Kitchen Flooring - Stone/Ceramic Tile, Countertops - Stone/Granite/Solid, Exterior Access, Stainless Steel Appliances
Interior
Interior Features Office, Foyer
Heating Forced Air, Natural Gas
Cooling Central Air
Flooring Tile, Carpet, Hardwood, Flooring - Hardwood
Fireplaces Number 1
Fireplaces Type Living Room
Appliance Range, Dishwasher, Disposal, Microwave, Refrigerator, Washer, Dryer
Laundry Second Floor, In Unit, Electric Dryer Hookup
Exterior
Exterior Feature Porch, Patio, Storage
Community Features Shopping, Park, Medical Facility, Laundromat, Highway Access, House of Worship, Marina, Public School
Utilities Available for Gas Range, for Electric Dryer
Waterfront false
Roof Type Shingle
Total Parking Spaces 3
Garage No
Building
Story 3
Sewer Public Sewer
Water Public
Others
Pets Allowed Yes
Senior Community false
Acceptable Financing Contract
Listing Terms Contract
Read Less
Want to know what your home might be worth? Contact us for a FREE valuation!

Our team is ready to help you sell your home for the highest possible price ASAP
Bought with Marianne Round • Coldwell Banker Realty - Manchester






