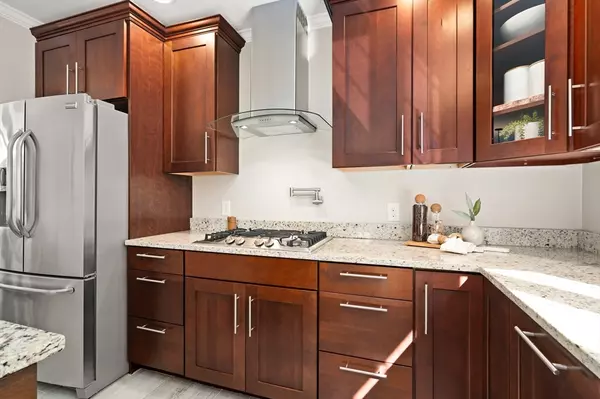$915,000
$849,000
7.8%For more information regarding the value of a property, please contact us for a free consultation.
45 Sunset Ave #45 Norwood, MA 02062
3 Beds
2.5 Baths
3,480 SqFt
Key Details
Sold Price $915,000
Property Type Condo
Sub Type Condominium
Listing Status Sold
Purchase Type For Sale
Square Footage 3,480 sqft
Price per Sqft $262
MLS Listing ID 73300881
Sold Date 11/15/24
Bedrooms 3
Full Baths 2
Half Baths 1
HOA Fees $137/mo
Year Built 2016
Annual Tax Amount $7,922
Tax Year 2024
Property Description
Welcome to 45 Sunset Ave, an elegant residence nestled at the end of a tranquil cul-de-sac in a desirable Norwood neighborhood, ideal for families or those seeking extra space. This updated unit features soaring high ceilings that enhance the airy ambiance. The main level is designed for entertaining, showcasing a bright living room that flows into a modern kitchen with stainless steel appliances, ample cabinetry, and a generous dining area, complemented by a large balcony overlooking the private yard. The second level offers three bedrooms, including an oversized primary retreat with a spa-like en-suite bath featuring a soaking tub and tiled shower. The finished walk-out basement serves as an ideal family room, office, or play area, while the finished third floor provides a versatile tree-top oasis with potential for a fourth bedroom. With an attached two-car garage located in a friendly neighborhood minutes from parks, shopping, dining, and highway access, this home is truly special!
Location
State MA
County Norfolk
Zoning RES
Direction Google Maps
Rooms
Family Room Closet, Flooring - Vinyl, Exterior Access, Recessed Lighting, Remodeled, Slider
Basement Y
Primary Bedroom Level Second
Dining Room Open Floorplan, Flooring - Engineered Hardwood
Kitchen Flooring - Stone/Ceramic Tile, Dining Area, Balcony / Deck, Countertops - Stone/Granite/Solid, Kitchen Island, Exterior Access, Open Floorplan, Recessed Lighting, Stainless Steel Appliances, Pot Filler Faucet, Gas Stove, Lighting - Pendant
Interior
Interior Features Vaulted Ceiling(s), Recessed Lighting, Bonus Room
Heating Forced Air, Natural Gas
Cooling Central Air, Dual
Flooring Tile, Vinyl, Carpet, Engineered Hardwood, Flooring - Wall to Wall Carpet
Fireplaces Number 1
Fireplaces Type Living Room
Appliance Range, Dishwasher, Disposal, Microwave, Refrigerator, ENERGY STAR Qualified Dryer, ENERGY STAR Qualified Washer
Laundry Walk-in Storage, Sink, Second Floor
Exterior
Exterior Feature Porch, Balcony
Garage Spaces 2.0
Community Features Public Transportation, Shopping, Park, Highway Access
Roof Type Shingle
Total Parking Spaces 2
Garage Yes
Building
Story 4
Sewer Public Sewer
Water Public
Others
Pets Allowed Yes
Senior Community false
Read Less
Want to know what your home might be worth? Contact us for a FREE valuation!

Our team is ready to help you sell your home for the highest possible price ASAP
Bought with Stivaletta Properties Team • Keller Williams Realty Boston South West






