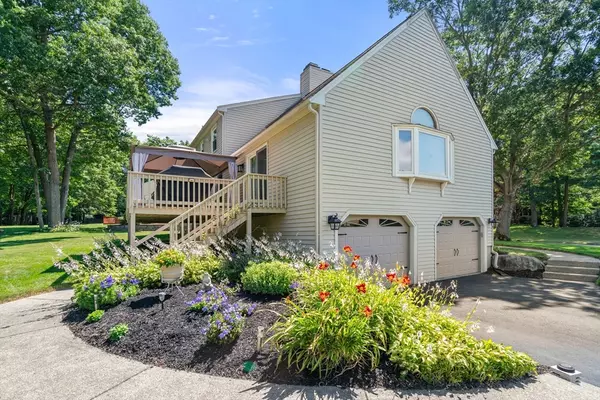$825,000
$845,000
2.4%For more information regarding the value of a property, please contact us for a free consultation.
267 Daly Dr. Ext. Stoughton, MA 02072
3 Beds
3 Baths
3,432 SqFt
Key Details
Sold Price $825,000
Property Type Single Family Home
Sub Type Single Family Residence
Listing Status Sold
Purchase Type For Sale
Square Footage 3,432 sqft
Price per Sqft $240
Subdivision Sumner Ridge
MLS Listing ID 73270233
Sold Date 11/15/24
Style Cape,Contemporary
Bedrooms 3
Full Baths 3
HOA Y/N false
Year Built 1988
Annual Tax Amount $8,767
Tax Year 2024
Lot Size 0.410 Acres
Acres 0.41
Property Description
Meticulous attention to detail shines throughout this beautiful home. Oversized expanded Contemporary Cape, 2,600 sq.ft, with 3-4 bedrooms, 3 full baths, modern kitchen w/island, incl. granite countertops, new appliances & large pantry. Leading to a spacious family room w/cathedral ceiling, warm pellet stove & filled with natural light. Gleaming hardwood on 1st floor. You will be amazed with the large front to back primary w/updated bath. Bonus 1st floor office w/adjacent full bath could be used as a bedroom. Numerous updates:14X10 double door-2 story shed, triple pane New Pro windows, Harvey sliders in family room & kitchen, 2 a/c units, furnace burner, hot water & oil tank, garage doors & driveway. Finished basement incl. cedar closet/wine storage, playroom, exercise room, work bench & 2 car garage has spotless epoxy floors. Enjoy the gazebo enclosed deck overlooking manicured landscaping on 1/2 acre corner level lot. Abundance of storage throughout. Convenient to commuter rail!
Location
State MA
County Norfolk
Zoning RA
Direction Atkinson Ave to (r) Lucas Dr. to Daly Dr. Ext.
Rooms
Family Room Wood / Coal / Pellet Stove, Cathedral Ceiling(s), Beamed Ceilings, Flooring - Hardwood, Window(s) - Bay/Bow/Box, Balcony / Deck, Open Floorplan, Recessed Lighting
Basement Full, Partially Finished, Garage Access, Sump Pump
Primary Bedroom Level Second
Dining Room Flooring - Hardwood
Kitchen Flooring - Stone/Ceramic Tile, Dining Area, Pantry, Countertops - Stone/Granite/Solid, Kitchen Island, Deck - Exterior, Stainless Steel Appliances
Interior
Interior Features Cedar Closet(s), Pantry, Office, Exercise Room, Play Room, Central Vacuum, Wired for Sound
Heating Baseboard, Oil, Pellet Stove
Cooling Central Air, Dual
Flooring Carpet, Hardwood, Flooring - Hardwood, Flooring - Stone/Ceramic Tile
Fireplaces Number 1
Appliance Water Heater, Range, Dishwasher, Refrigerator, Washer, Dryer
Laundry First Floor, Electric Dryer Hookup
Exterior
Exterior Feature Deck, Storage, Professional Landscaping
Garage Spaces 2.0
Community Features Public Transportation, Shopping, Golf, Medical Facility
Utilities Available for Electric Range, for Electric Dryer, Generator Connection
Roof Type Shingle
Total Parking Spaces 4
Garage Yes
Building
Lot Description Corner Lot, Level
Foundation Concrete Perimeter
Sewer Public Sewer
Water Private
Schools
Elementary Schools South
Middle Schools O'Donnell
High Schools Stoughton High
Others
Senior Community false
Read Less
Want to know what your home might be worth? Contact us for a FREE valuation!

Our team is ready to help you sell your home for the highest possible price ASAP
Bought with Commonwealth Living Group • Real Broker MA, LLC






