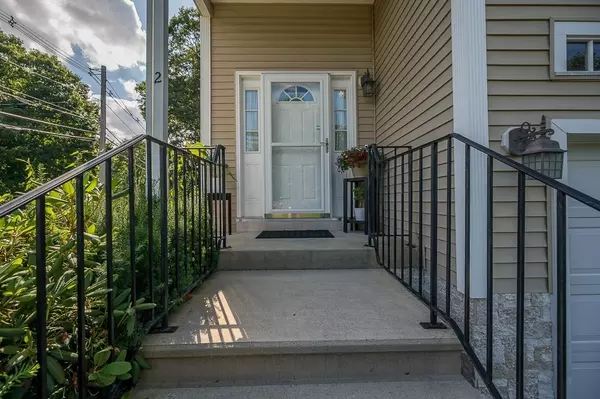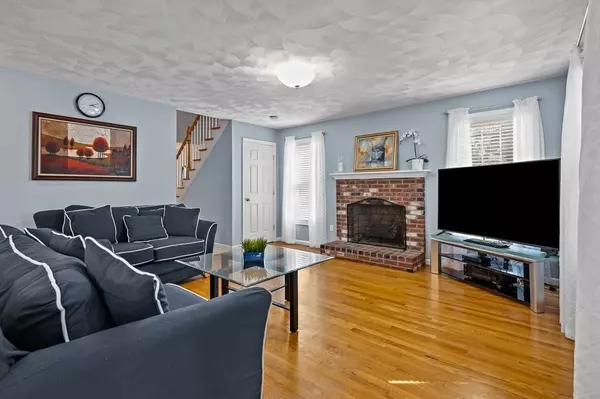$640,000
$649,900
1.5%For more information regarding the value of a property, please contact us for a free consultation.
2 Gerry Dr #2 Hudson, MA 01749
3 Beds
2.5 Baths
2,212 SqFt
Key Details
Sold Price $640,000
Property Type Condo
Sub Type Condominium
Listing Status Sold
Purchase Type For Sale
Square Footage 2,212 sqft
Price per Sqft $289
MLS Listing ID 73265814
Sold Date 11/08/24
Bedrooms 3
Full Baths 2
Half Baths 1
HOA Fees $116/mo
Year Built 2006
Annual Tax Amount $7,652
Tax Year 2024
Lot Size 10,018 Sqft
Acres 0.23
Property Description
Meticulously cared for, free standing colonial condo for sale in the Coolidge Greene neighborhood of Hudson! Enter in via the lovely foyer to find a seamless flowing open concept layout between the kitchen, dining area, & cozy fireplaced living room. Enjoy beautiful hardwood floors throughout the living space and all three bedrooms! The sunny kitchen offers a kitchen island ,recess lighting & large eat in dining space.Sliding door access off the kitchen leads to the back deck overlooking the private fenced in backyard; perfect for relaxing or entertaining! Upstairs, the primary bedroom with spacious closets offers a private en suite bath with double vanity. 2 additional bedrooms upstairs as well as a 2nd full bath.In the basement the living space continues with a finished family room & large laundry room. Plenty of storage space in the attached 2 car garage & shed, exterior audio/video security system, WI-FI enabled landscape lighting, & programmable lawn water sprinkling system.
Location
State MA
County Middlesex
Zoning CND
Direction Central Street to Gerry Drive
Rooms
Family Room Flooring - Wall to Wall Carpet, Recessed Lighting
Basement Y
Primary Bedroom Level Second
Dining Room Flooring - Stone/Ceramic Tile, Balcony / Deck, Exterior Access, Open Floorplan, Slider
Kitchen Flooring - Stone/Ceramic Tile, Kitchen Island, Open Floorplan, Recessed Lighting
Interior
Interior Features Entrance Foyer
Heating Forced Air, Natural Gas
Cooling Central Air
Flooring Wood, Tile, Carpet, Wood Laminate, Flooring - Stone/Ceramic Tile
Fireplaces Number 1
Fireplaces Type Living Room
Appliance Range, Dishwasher, Refrigerator
Laundry Flooring - Stone/Ceramic Tile, Sink, In Basement, In Unit, Electric Dryer Hookup, Washer Hookup
Exterior
Exterior Feature Porch, Deck, Fenced Yard, Rain Gutters
Garage Spaces 2.0
Fence Fenced
Community Features Public Transportation, Shopping, Park, Golf, Medical Facility, Highway Access, House of Worship, Public School
Utilities Available for Electric Range, for Electric Dryer, Washer Hookup
Waterfront false
Roof Type Shingle
Total Parking Spaces 4
Garage Yes
Building
Story 2
Sewer Public Sewer
Water Public
Others
Pets Allowed Yes
Senior Community false
Read Less
Want to know what your home might be worth? Contact us for a FREE valuation!

Our team is ready to help you sell your home for the highest possible price ASAP
Bought with Praveena Kanipakam • RE/MAX Executive Realty






