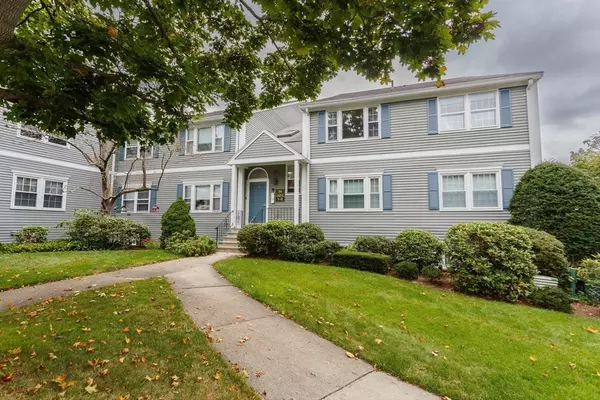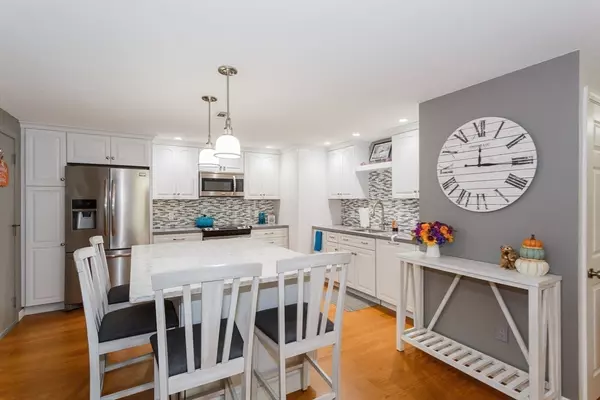$420,000
$395,000
6.3%For more information regarding the value of a property, please contact us for a free consultation.
34 Washington Green #6 Walpole, MA 02032
2 Beds
2 Baths
896 SqFt
Key Details
Sold Price $420,000
Property Type Condo
Sub Type Condominium
Listing Status Sold
Purchase Type For Sale
Square Footage 896 sqft
Price per Sqft $468
MLS Listing ID 73296287
Sold Date 11/08/24
Bedrooms 2
Full Baths 2
HOA Fees $564/mo
Year Built 1985
Annual Tax Amount $4,177
Tax Year 2024
Property Description
This warm and inviting 2 bed 2 bath single level condo in Washington Green offers an open concept floor plan with a beautifully updated kitchen. The kitchen features quartz counters & island w/seating for 4-6, SS appliances, upgraded cabinetry, pantry storage, glass tile backsplash, recessed & pendant lighting. Living room is spacious w/ large picture window, overlooking beautiful trees & landscaped grounds. The primary bedroom is complete w/ a custom closet system and en-suite bathroom. The second bedroom is roomy w/another large closet. An additional closet, full bath and in-unit stackable laundry are located off center hall. It comes w/ secured, expansive lower level storage space, 2 assigned parking spaces, central ac and a new Plasma Air air purification system. Plenty of storage and updates in this unit! Conveniently located across street from Bird Park, playground, tennis & basketball court, w/easy access to major routes, commuter rail, shopping and restaurants. Welcome Home!
Location
State MA
County Norfolk
Area East Walpole
Zoning RES
Direction East Street to Washington Street (across from Bird Park). Please park in visitor parking.
Rooms
Basement Y
Primary Bedroom Level Second
Kitchen Flooring - Laminate, Pantry, Countertops - Stone/Granite/Solid, Kitchen Island, Cabinets - Upgraded, Open Floorplan, Recessed Lighting, Remodeled, Stainless Steel Appliances, Lighting - Pendant, Lighting - Overhead
Interior
Interior Features Closet - Linen, Attic Access, Center Hall, Other
Heating Heat Pump, Electric
Cooling Central Air, Heat Pump
Flooring Tile, Laminate
Appliance Range, Dishwasher, Disposal, Refrigerator, Washer, Dryer
Laundry Electric Dryer Hookup, Second Floor, In Unit, Washer Hookup
Exterior
Pool Association, In Ground
Community Features Public Transportation, Shopping, Pool, Park, Walk/Jog Trails, Medical Facility, Conservation Area, Highway Access, House of Worship, Private School, Public School, T-Station
Utilities Available for Electric Range, for Electric Oven, for Electric Dryer, Washer Hookup
Roof Type Shingle
Total Parking Spaces 2
Garage No
Building
Story 2
Sewer Public Sewer
Water Public
Others
Pets Allowed Yes w/ Restrictions
Senior Community false
Acceptable Financing Contract
Listing Terms Contract
Read Less
Want to know what your home might be worth? Contact us for a FREE valuation!

Our team is ready to help you sell your home for the highest possible price ASAP
Bought with Nancy LaBranche • Advisors Living - Newton






