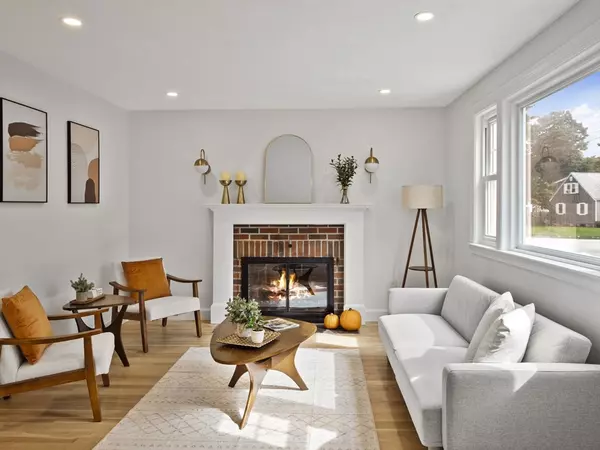$690,000
$679,900
1.5%For more information regarding the value of a property, please contact us for a free consultation.
11 Kevin St Tewksbury, MA 01876
4 Beds
2 Baths
2,029 SqFt
Key Details
Sold Price $690,000
Property Type Single Family Home
Sub Type Single Family Residence
Listing Status Sold
Purchase Type For Sale
Square Footage 2,029 sqft
Price per Sqft $340
MLS Listing ID 73295539
Sold Date 10/31/24
Style Cape
Bedrooms 4
Full Baths 2
HOA Y/N false
Year Built 1955
Annual Tax Amount $6,797
Tax Year 2024
Lot Size 0.280 Acres
Acres 0.28
Property Description
Welcome to 11 Kevin St, a beautifully updated 4 bed, 2 bath home in a family oriented subdivision in Tewksbury! The newly remodeled kitchen features quartz countertops, stainless steel appliances, a designated coffee bar, wine cooler, and a hood vent. A main level bedroom has versatile uses. Main bedroom has a walk-in closet with custom built shelving. Recessed lighting throughout. Both bathrooms have been fully updated with tiled tub and shower. Fireplace in the living room. The finished basement provides additional living space for a family room, gym, play room, or whatever you choose. A new heat pump provides central air, and central heat. More upgrades include: new plumbing, new water tank, and a tie-in to the town sewer. There is an oversized mudroom with custom built-ins that leads out to the deck and backyard. Conveniently located near schools, parks, shopping, and local research and development companies, 11 Kevin St offers modern updates and comfort.
Location
State MA
County Middlesex
Zoning RG
Direction Foster street to Kevin St, please use GPS
Rooms
Basement Full, Finished, Walk-Out Access, Interior Entry, Bulkhead
Primary Bedroom Level Second
Dining Room Flooring - Hardwood, Recessed Lighting
Kitchen Flooring - Stone/Ceramic Tile, Dining Area, Recessed Lighting, Stainless Steel Appliances, Wine Chiller
Interior
Interior Features Recessed Lighting, Play Room, Mud Room, Internet Available - Unknown
Heating Forced Air, Heat Pump
Cooling Central Air, Heat Pump
Flooring Tile, Laminate, Hardwood, Flooring - Stone/Ceramic Tile
Fireplaces Number 1
Fireplaces Type Living Room
Appliance Electric Water Heater, Water Heater, Range, Dishwasher, Microwave, Refrigerator, Wine Refrigerator
Laundry Dryer Hookup - Electric, Washer Hookup, Flooring - Laminate, Electric Dryer Hookup, Recessed Lighting, In Basement
Exterior
Exterior Feature Porch - Enclosed, Deck - Wood, Rain Gutters
Community Features Public Transportation, Shopping, Park, Walk/Jog Trails, Golf, Medical Facility, Bike Path, Conservation Area, Highway Access, House of Worship, Private School, Public School, T-Station
Utilities Available for Electric Range, for Electric Dryer, Washer Hookup
Roof Type Shingle
Total Parking Spaces 4
Garage No
Building
Lot Description Gentle Sloping, Level
Foundation Concrete Perimeter
Sewer Public Sewer
Water Public
Others
Senior Community false
Acceptable Financing Contract
Listing Terms Contract
Read Less
Want to know what your home might be worth? Contact us for a FREE valuation!

Our team is ready to help you sell your home for the highest possible price ASAP
Bought with Renee Ryan • Better Homes and Gardens Real Estate - The Shanahan Group






