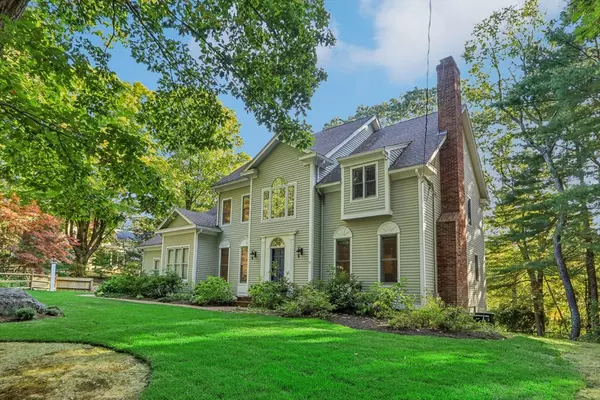$2,150,000
$2,149,000
For more information regarding the value of a property, please contact us for a free consultation.
26 Sudbury Road Weston, MA 02493
5 Beds
4.5 Baths
4,939 SqFt
Key Details
Sold Price $2,150,000
Property Type Single Family Home
Sub Type Single Family Residence
Listing Status Sold
Purchase Type For Sale
Square Footage 4,939 sqft
Price per Sqft $435
MLS Listing ID 73292170
Sold Date 10/30/24
Style Colonial
Bedrooms 5
Full Baths 4
Half Baths 1
HOA Y/N false
Year Built 1993
Annual Tax Amount $18,364
Tax Year 2024
Lot Size 1.390 Acres
Acres 1.39
Property Description
Terrific, younger (1993) Colonial set back on a gentle knoll overlooking fenced, front yard. Abuts Jericho Conservation area w/ direct, fenced-gate entry to trails. Serene side/rear yard w/beautiful woodland/pastoral rear-views facing SW+-. Features lg. driveway for biking/wheelies/basketball/guest prkg., etc. Separate crushed-stone play gym area, impressive soccer field w/ floodlights & storage shed. Home features gracious, 2-story foyer, HIGH CEILINGS on main levels, lg. family room w/contemp. FP & built-ins, spacious office with built-in desks/cabinets. gleaming hardwood, younger feel/move-in ready. Newer roof (2016+-), 2 AC condensing units ('21+-), Bosch DW ('22+-), ext. paint/some siding replaced ('23+-), updated lawn irrig. ('24), existing generator hook-up (no gen.), 5 BR. septic system.,1st floor. 1/2 bath large enough to add shower/bathtub. ONLY 1.9 MILE to Weston Ctr. Potential expansion. via porch adjacent to kitchen. Speak w/listing broker. AGENTS, SEE UPDATED REMARKS.
Location
State MA
County Middlesex
Zoning Res. A
Direction Boston Post Rd. to Concord Rd. to Sudbury Rd. or Rt. 117 to Merriam to Concord to Sudbury Rd.
Rooms
Family Room Closet/Cabinets - Custom Built, Exterior Access, Recessed Lighting, Slider, Crown Molding
Basement Full, Partially Finished, Walk-Out Access, Interior Entry, Concrete
Primary Bedroom Level Second
Dining Room Flooring - Hardwood, Wainscoting, Crown Molding
Kitchen Flooring - Hardwood, Dining Area, Pantry, Kitchen Island, Exterior Access, Recessed Lighting, Lighting - Pendant
Interior
Interior Features Bathroom - Full, Countertops - Stone/Granite/Solid, Countertops - Upgraded, Closet/Cabinets - Custom Built, Recessed Lighting, Bathroom - 3/4, Vaulted Ceiling(s), Bathroom, Office, Exercise Room, Play Room, 3/4 Bath, Foyer, Walk-up Attic, Internet Available - Unknown
Heating Central, Forced Air, Electric Baseboard, Oil
Cooling Central Air
Flooring Tile, Marble, Hardwood, Flooring - Marble, Flooring - Hardwood, Flooring - Stone/Ceramic Tile
Fireplaces Number 2
Fireplaces Type Family Room, Living Room
Appliance Water Heater, Oven, Microwave, Range, Refrigerator, Washer, Dryer, Vacuum System - Rough-in, Other, Plumbed For Ice Maker
Laundry Flooring - Hardwood, Main Level, Electric Dryer Hookup, Washer Hookup, Sink, First Floor
Exterior
Exterior Feature Porch - Screened, Deck, Deck - Wood, Patio, Rain Gutters, Storage, Sprinkler System, Stone Wall
Garage Spaces 2.0
Fence Fenced/Enclosed
Community Features Public Transportation, Shopping, Park, Walk/Jog Trails, Conservation Area, Highway Access, House of Worship, Private School, Public School, T-Station, University
Utilities Available for Electric Range, for Electric Oven, for Electric Dryer, Washer Hookup, Icemaker Connection, Generator Connection
Waterfront false
View Y/N Yes
View Scenic View(s)
Roof Type Shingle
Total Parking Spaces 10
Garage Yes
Building
Lot Description Wooded, Easements
Foundation Concrete Perimeter
Sewer Private Sewer
Water Private
Schools
Elementary Schools Weston
Middle Schools Weston
High Schools Weston
Others
Senior Community false
Acceptable Financing Contract
Listing Terms Contract
Read Less
Want to know what your home might be worth? Contact us for a FREE valuation!

Our team is ready to help you sell your home for the highest possible price ASAP
Bought with Wilson Group • Keller Williams Realty






