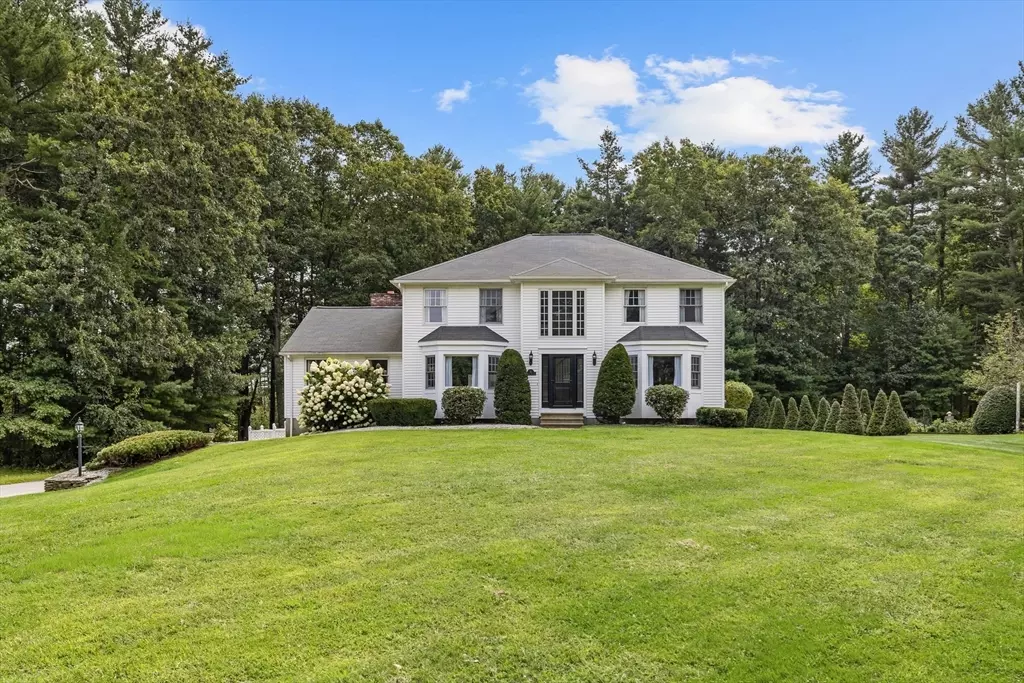$620,000
$615,000
0.8%For more information regarding the value of a property, please contact us for a free consultation.
31 Sunset Dr Dudley, MA 01571
3 Beds
2.5 Baths
2,852 SqFt
Key Details
Sold Price $620,000
Property Type Single Family Home
Sub Type Single Family Residence
Listing Status Sold
Purchase Type For Sale
Square Footage 2,852 sqft
Price per Sqft $217
MLS Listing ID 73280245
Sold Date 10/30/24
Style Colonial
Bedrooms 3
Full Baths 2
Half Baths 1
HOA Y/N false
Year Built 1997
Annual Tax Amount $5,755
Tax Year 2024
Lot Size 1.200 Acres
Acres 1.2
Property Description
Welcome to your dream home at the highly desired end of a cul-de-sac! This stunning 3-bedroom, 2.5-bathroom colonial spans 2,852 sq ft and sits on a picturesque 1.2-acre lot. The magazine-worthy exterior sets the tone for the beauty inside. Featuring two spacious living rooms, a designated dining room, a chefs kitchen with TWO pantries and a charming sunroom, this home offers perfect spaces for both relaxation and entertaining. Cozy up by the staple piece wood-burning fireplace or enjoy the in-ground pool, complete with a new liner in 2018. The finished walk-out basement adds versatile living space, ideal for a home office or playroom. Recent updates include a freshly painted interior in 2021, a newer heating system, central air, and a generator hook-up for convenience and comfort. Located close to schools and downtown, this home combines the best of privacy and accessibility. Come fall in love with your forever home today!
Location
State MA
County Worcester
Zoning res
Direction Off of Hayden Pond and / or Shine Ave
Rooms
Family Room Flooring - Hardwood, Open Floorplan, Remodeled
Basement Full, Finished, Walk-Out Access, Garage Access
Primary Bedroom Level Second
Dining Room Flooring - Hardwood, French Doors, Open Floorplan, Remodeled
Kitchen Flooring - Laminate, Dining Area, Pantry, Countertops - Stone/Granite/Solid, French Doors, Exterior Access, Open Floorplan
Interior
Interior Features Sun Room
Heating Forced Air, Oil
Cooling Central Air
Flooring Tile, Vinyl, Carpet, Laminate, Hardwood
Fireplaces Number 1
Fireplaces Type Living Room
Appliance Range, Dishwasher, Microwave, Refrigerator, Washer, Dryer, Water Treatment
Laundry First Floor
Exterior
Exterior Feature Porch - Enclosed, Pool - Inground
Garage Spaces 2.0
Pool In Ground
Community Features Public Transportation, Shopping, Tennis Court(s), Park, Walk/Jog Trails, Golf, Medical Facility, Bike Path, Conservation Area, Highway Access, House of Worship, Public School
Waterfront false
Roof Type Shingle
Total Parking Spaces 4
Garage Yes
Private Pool true
Building
Lot Description Cleared, Level
Foundation Concrete Perimeter
Sewer Private Sewer
Water Private
Schools
Elementary Schools Dudley Elemen
Middle Schools Duddley Middle
High Schools Shepherd Hill
Others
Senior Community false
Read Less
Want to know what your home might be worth? Contact us for a FREE valuation!

Our team is ready to help you sell your home for the highest possible price ASAP
Bought with Conrad M. Allen • RE/MAX Prof Associates






