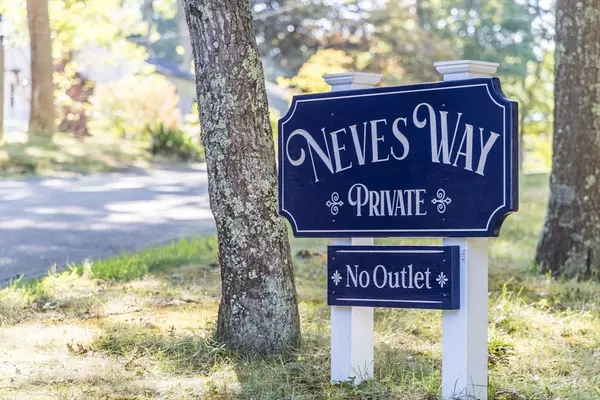$939,000
$939,000
For more information regarding the value of a property, please contact us for a free consultation.
10 Neves Way Falmouth, MA 02536
3 Beds
2 Baths
1,300 SqFt
Key Details
Sold Price $939,000
Property Type Single Family Home
Sub Type Single Family Residence
Listing Status Sold
Purchase Type For Sale
Square Footage 1,300 sqft
Price per Sqft $722
MLS Listing ID 73282013
Sold Date 10/30/24
Style Ranch
Bedrooms 3
Full Baths 2
HOA Y/N false
Year Built 1965
Annual Tax Amount $2,503
Tax Year 2024
Lot Size 10,018 Sqft
Acres 0.23
Property Description
Gorgeous single-level, fully remodeled home with access to a private neighborhood boat ramp for boating on Great Bay! Every inch of this property has been thoughtfully redesigned. As you step inside, you're welcomed by abundant natural light that highlights the open floor plan. The living room features a fireplace with an elegant surround and mantle, a shiplap accent wall & a dining area with access to the outdoors. The kitchen is a culinary dream, equipped with ample cabinetry, GE Café appliances & quartz countertops. The home boasts three spacious bedrooms, including a primary suite with a walk-in closet, an en-suite bathroom with a double sink vanity, a walk-in shower, and premium fixtures. Additional features: a hallway guest bathroom, 1st floor laundry, and hardwood floors in all living areas. The exterior showcases Hardie board siding, Azak trim, a Trex deck, Andersen windows, a fenced-in yard, shed & outdoor shower. Located close to downtown Falmouth, shopping and beaches!
Location
State MA
County Barnstable
Area Teaticket
Zoning RC
Direction St. Marks Road or Teaticket Path to St. Marks Road to Neves Way
Rooms
Basement Full, Interior Entry, Bulkhead
Primary Bedroom Level First
Dining Room Flooring - Hardwood, Exterior Access, Open Floorplan
Kitchen Flooring - Hardwood, Pantry, Open Floorplan, Recessed Lighting, Remodeled
Interior
Heating Forced Air, Natural Gas
Cooling Central Air
Flooring Tile, Hardwood
Fireplaces Number 1
Fireplaces Type Living Room
Appliance Gas Water Heater, Range, Dishwasher, Microwave, Refrigerator
Laundry Laundry Closet, First Floor
Exterior
Exterior Feature Deck - Composite, Rain Gutters, Storage, Sprinkler System, Decorative Lighting, Fenced Yard, Outdoor Shower
Fence Fenced/Enclosed, Fenced
Community Features Public Transportation, Shopping, Park, Medical Facility, House of Worship, Marina, Public School
Utilities Available for Gas Range
Waterfront false
Waterfront Description Beach Front,Ocean,Beach Ownership(Public)
Roof Type Shingle
Total Parking Spaces 4
Garage No
Building
Lot Description Level
Foundation Block
Sewer Private Sewer
Water Public
Schools
Elementary Schools Teaticket
Middle Schools Morse Pond
High Schools Falmouth
Others
Senior Community false
Read Less
Want to know what your home might be worth? Contact us for a FREE valuation!

Our team is ready to help you sell your home for the highest possible price ASAP
Bought with Donna Geihe • LAER Realty Partners






