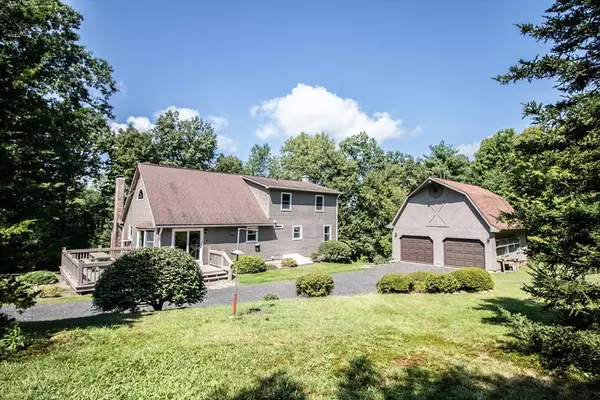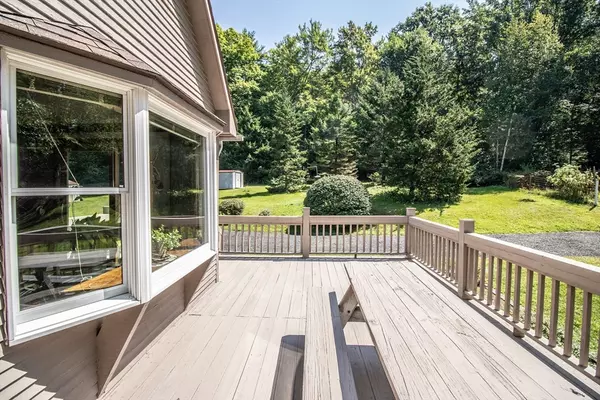$505,000
$520,000
2.9%For more information regarding the value of a property, please contact us for a free consultation.
91 Barton Ave. Belchertown, MA 01007
4 Beds
3 Baths
2,201 SqFt
Key Details
Sold Price $505,000
Property Type Single Family Home
Sub Type Single Family Residence
Listing Status Sold
Purchase Type For Sale
Square Footage 2,201 sqft
Price per Sqft $229
MLS Listing ID 73282237
Sold Date 10/30/24
Style Cape
Bedrooms 4
Full Baths 3
HOA Y/N false
Year Built 1976
Annual Tax Amount $5,633
Tax Year 2024
Lot Size 10.580 Acres
Acres 10.58
Property Description
Watch the narrated video tour. This 4 bedroom, 3 bath home with a large two-car garage sits on just over 10 private acres with a great yard surrounded by woods. A large bay window and slider draws in the sunshine in the spacious dine-in kitchen under a vaulted ceiling. Exposed beams and wood stove complement that idyllic charm of the living room, a portion of which is set under a cathedral ceiling. There are three bedrooms and two bathrooms on the first floor, including an ensuite at the end of the hallway. The second floor consists of a spacious 4 fourth bedroom with a walk-in closet, a bathroom, and a sitting area overlooking the kitchen. The detached two-car garage includes a walk-up second level for storage. This is the one. Don't wait.
Location
State MA
County Hampshire
Zoning AG-B
Direction Route 202 to Barton Ave.
Rooms
Basement Full, Interior Entry, Bulkhead
Primary Bedroom Level First
Kitchen Flooring - Stone/Ceramic Tile, Slider
Interior
Heating Electric Baseboard, Wood
Cooling None
Fireplaces Number 1
Appliance Electric Water Heater, Water Heater, Range, Refrigerator
Laundry In Basement, Electric Dryer Hookup, Washer Hookup
Exterior
Exterior Feature Deck, Storage
Garage Spaces 2.0
Community Features Public Transportation, Shopping, Pool, Tennis Court(s), Park, Walk/Jog Trails, Stable(s), Golf, Bike Path, Conservation Area, House of Worship, Public School
Utilities Available for Electric Range, for Electric Dryer, Washer Hookup
Roof Type Shingle
Total Parking Spaces 10
Garage Yes
Building
Lot Description Wooded, Cleared
Foundation Concrete Perimeter
Sewer Private Sewer
Water Private
Schools
Elementary Schools Swift River
Middle Schools Jabish Brook
High Schools Bhs
Others
Senior Community false
Acceptable Financing Contract
Listing Terms Contract
Read Less
Want to know what your home might be worth? Contact us for a FREE valuation!

Our team is ready to help you sell your home for the highest possible price ASAP
Bought with Molly Potts • ROVI Homes






