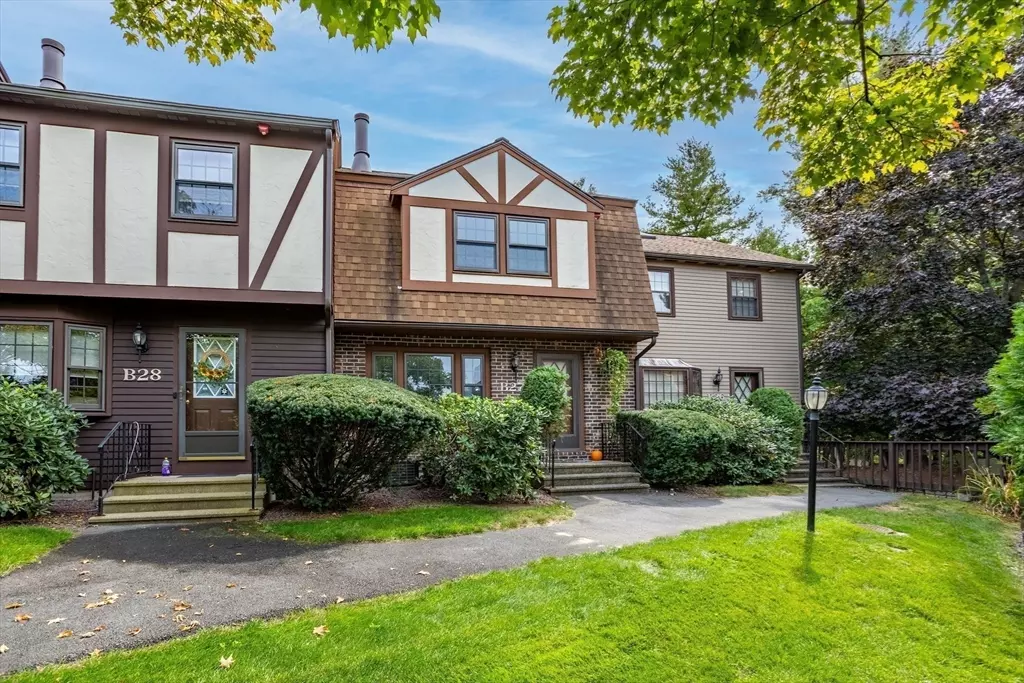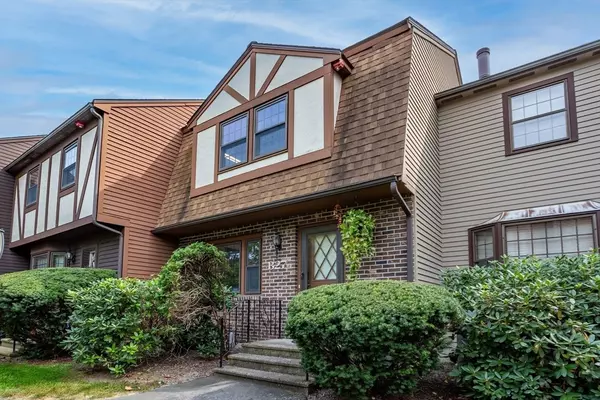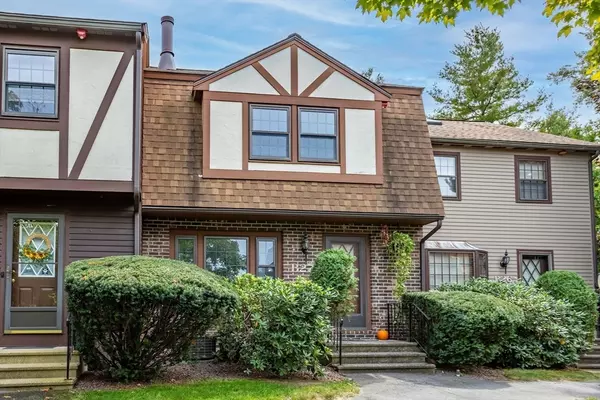$475,000
$449,000
5.8%For more information regarding the value of a property, please contact us for a free consultation.
27 Scotty Hollow Dr #B Chelmsford, MA 01863
2 Beds
1.5 Baths
1,735 SqFt
Key Details
Sold Price $475,000
Property Type Condo
Sub Type Condominium
Listing Status Sold
Purchase Type For Sale
Square Footage 1,735 sqft
Price per Sqft $273
MLS Listing ID 73292261
Sold Date 10/24/24
Bedrooms 2
Full Baths 1
Half Baths 1
HOA Fees $345/mo
Year Built 1985
Annual Tax Amount $5,334
Tax Year 2024
Property Description
Welcome to this move-in ready townhome in the highly desirable Scotty Hollow Condominiums! This home features 2-beds, 1.5-bath, and a finished basement! Enjoy the open hardwood living area featuring a cozy gas fireplace, leading to a bright and spacious dining room and kitchen area with granite countertops and stainless steel appliances. The first floor includes a convenient in-unit laundry and half bath. Off the kitchen, step out and enjoy plenty of sunshine on the deck. Upstairs, you'll find two generously sized bedrooms, including a primary with double closets and direct bath access. 2nd bedroom impresses with vaulted ceilings and boasts a versatile loft, perfect for a home office, playroom or storage. The finished lower level adds bonus living space and storage, currently used as third bedroom. Offers fantastic amenities; rentable clubhouse, seasonal pool, nature trails, basketball/tennis courts. Super pet-friendly! Close to highway & tax free NH. OH: Sat 11-12:30 & Sun 10-11:30!
Location
State MA
County Middlesex
Zoning RM
Direction Enter from Groton Road onto Scotty Hollow Dr, Take 3rd left, unit B27 on the cul-de-sac.
Rooms
Basement Y
Primary Bedroom Level Second
Dining Room Flooring - Hardwood, Balcony / Deck, Exterior Access, Slider
Kitchen Flooring - Hardwood, Countertops - Stone/Granite/Solid, Countertops - Upgraded, Stainless Steel Appliances, Gas Stove
Interior
Interior Features Closet, Countertops - Upgraded, Cabinets - Upgraded, Storage, Lighting - Overhead, Vaulted Ceiling(s), Attic Access, Bonus Room, Loft, Internet Available - Unknown
Heating Forced Air, Natural Gas, Wood Stove
Cooling Central Air
Flooring Wood, Carpet, Hardwood, Flooring - Wall to Wall Carpet
Fireplaces Number 1
Fireplaces Type Living Room
Appliance Range, Dishwasher, Microwave, Refrigerator, Washer, Dryer
Laundry First Floor, In Unit, Gas Dryer Hookup, Washer Hookup
Exterior
Exterior Feature Deck - Wood
Pool Association, In Ground, Heated
Community Features Shopping, Pool, Tennis Court(s), Walk/Jog Trails, Bike Path, Conservation Area, Highway Access, Public School, University
Utilities Available for Gas Range, for Gas Dryer, Washer Hookup
Waterfront false
Roof Type Shingle
Total Parking Spaces 2
Garage No
Building
Story 3
Sewer Public Sewer
Water Public
Schools
Elementary Schools Harrington
Middle Schools Parker
High Schools Chelmsford
Others
Pets Allowed Yes w/ Restrictions
Senior Community false
Read Less
Want to know what your home might be worth? Contact us for a FREE valuation!

Our team is ready to help you sell your home for the highest possible price ASAP
Bought with Brittany Bator • 117 Realty






