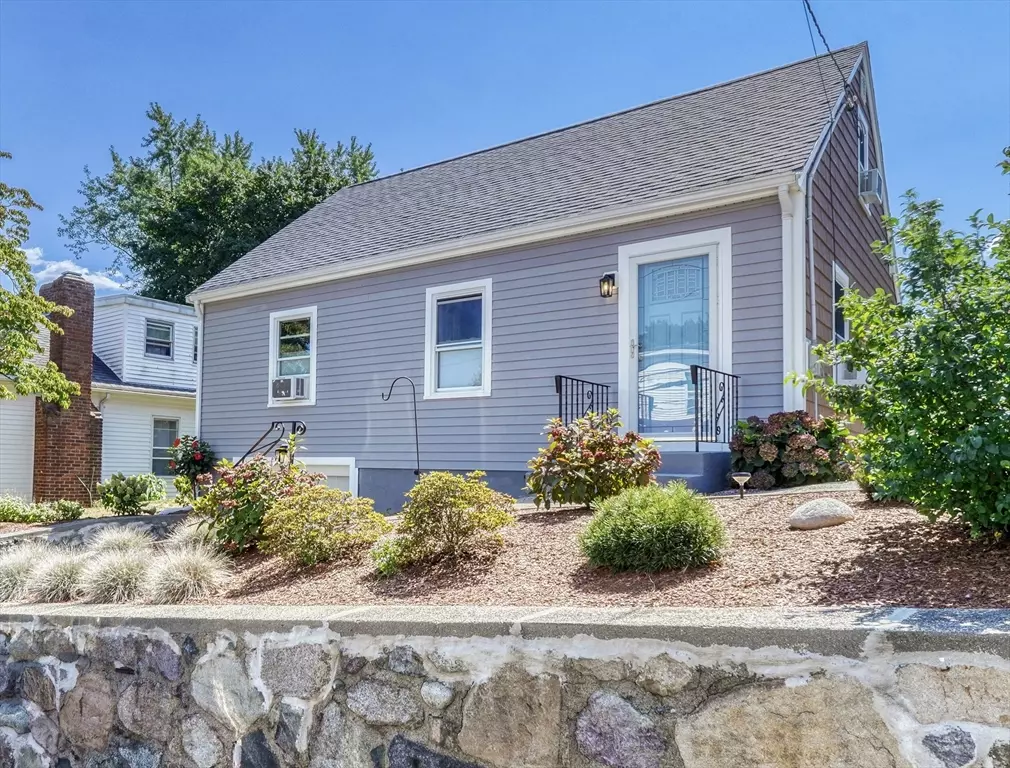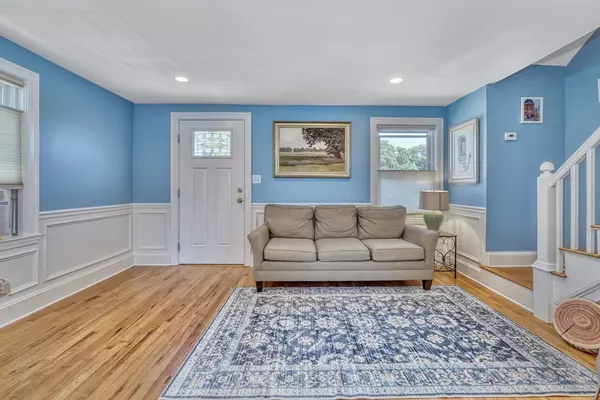$655,000
$629,000
4.1%For more information regarding the value of a property, please contact us for a free consultation.
48 Beacon St Dedham, MA 02026
4 Beds
1 Bath
1,476 SqFt
Key Details
Sold Price $655,000
Property Type Single Family Home
Sub Type Single Family Residence
Listing Status Sold
Purchase Type For Sale
Square Footage 1,476 sqft
Price per Sqft $443
MLS Listing ID 73286232
Sold Date 10/15/24
Style Cape
Bedrooms 4
Full Baths 1
HOA Y/N false
Year Built 1948
Annual Tax Amount $6,745
Tax Year 2024
Lot Size 4,356 Sqft
Acres 0.1
Property Description
Newly listed opportunity! Updated 4 bedroom Cape with hip roof located in the quaint and in demand Riverdale neighborhood. This charming residence is surrounded by a beautifully landscaped & fenced-in backyard retreat; simply a suburban oasis. Enjoy a much sought after primary bedroom & home office conveniently located on the first floor. Two comfortable bedrooms with extra storage located on the cozy second level. A fully improved lower level with laundry and additional relaxing space awaits; ideal for a home gym or media room. Offering all appliances, wood floors, built-in storage, pantry, and chair rails. 10 year old roof, 2 year old siding, replacement windows, newer systems. Also includes convenient direct access to garage with additional guest and street parking. Walk to Riverdale Elementary, McGolf, Charles River, restaurants and nature trails. Just a short commute to the esteemed Boston Medical area and Universities, Legacy Place, Chestnut Hill & all major routes. Won't last!
Location
State MA
County Norfolk
Area Riverdale
Zoning G
Direction Briidge Street to Beacon Street (Home on the left side).
Rooms
Family Room Flooring - Wall to Wall Carpet, Recessed Lighting, Storage
Basement Full, Partially Finished, Walk-Out Access, Interior Entry, Garage Access
Primary Bedroom Level Main, First
Kitchen Flooring - Hardwood, Window(s) - Picture, Dining Area, Countertops - Stone/Granite/Solid, Open Floorplan, Recessed Lighting, Stainless Steel Appliances, Gas Stove
Interior
Interior Features Internet Available - Broadband
Heating Forced Air, Electric Baseboard, Natural Gas
Cooling Window Unit(s)
Flooring Hardwood
Appliance Gas Water Heater, Range, Dishwasher, Disposal, Microwave, Refrigerator, Washer, Dryer
Laundry Dryer Hookup - Dual, Washer Hookup, Lighting - Overhead, In Basement
Exterior
Exterior Feature Patio, Rain Gutters, Fenced Yard, Garden
Garage Spaces 1.0
Fence Fenced
Community Features Public Transportation, Shopping, Pool, Tennis Court(s), Park, Walk/Jog Trails, Golf, Medical Facility, Laundromat, Bike Path, Conservation Area, Highway Access, House of Worship, Private School, Public School, T-Station, University, Sidewalks
Utilities Available for Gas Range
Roof Type Shingle
Total Parking Spaces 1
Garage Yes
Building
Lot Description Sloped, Other
Foundation Block
Sewer Public Sewer
Water Public
Schools
Elementary Schools Riverdale
Middle Schools Dedham Middle
High Schools Dedham High
Others
Senior Community true
Read Less
Want to know what your home might be worth? Contact us for a FREE valuation!

Our team is ready to help you sell your home for the highest possible price ASAP
Bought with Jay Wang • Bosh Real Estate Services, LLC






