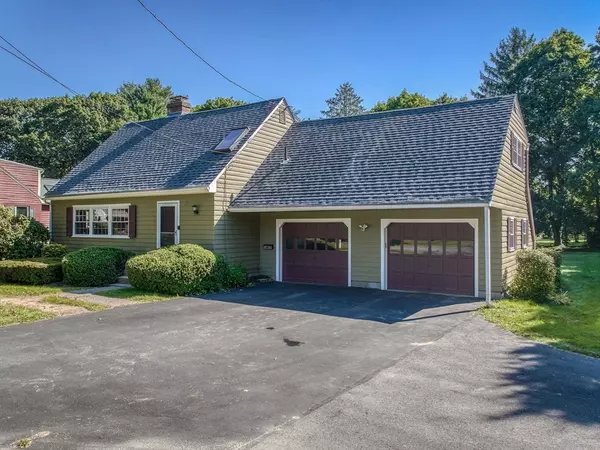$720,000
$699,900
2.9%For more information regarding the value of a property, please contact us for a free consultation.
18 Colby St Northborough, MA 01532
3 Beds
2.5 Baths
2,008 SqFt
Key Details
Sold Price $720,000
Property Type Single Family Home
Sub Type Single Family Residence
Listing Status Sold
Purchase Type For Sale
Square Footage 2,008 sqft
Price per Sqft $358
MLS Listing ID 73286010
Sold Date 10/18/24
Style Cape
Bedrooms 3
Full Baths 2
Half Baths 1
HOA Y/N false
Year Built 1957
Annual Tax Amount $7,363
Tax Year 2024
Lot Size 0.500 Acres
Acres 0.5
Property Description
Welcome to 18 Colby St, Northborough! This one-of-a-kind custom Cape boasts 3 bedrooms, 2.5 baths, & is located on a tranquil DEAD-END street! The standout feature is it's stunning newly designed kitchen (2020) complete w/ SS appliances, Quartz counters, a stylish tile backsplash, & ample space for culinary creations. The sun-drenched dining area seamlessly connects to the living room which features a cozy fireplace & charming built-ins. The three-season porch offers a relaxing space for family time with access to deck & gorgeous yard. Throughout the home, you will find abundant hardwood flooring & extra storage. The private primary bedroom suite includes three closets, a dressing area, sliders to deck, & direct access to elegantly appointed full bathroom. The tastefully updated main full bathroom has a double vanity & modern features. The lower level, with it's own fireplace, is ideal for a playroom/office. 2 car gar & extra parking for guests. Central air. Near Rt 9/20/90/290/495!
Location
State MA
County Worcester
Zoning GR
Direction Off Church St, near Pleasant Street
Rooms
Basement Full, Partially Finished, Interior Entry
Primary Bedroom Level Second
Dining Room Flooring - Hardwood, Slider
Kitchen Flooring - Hardwood, Countertops - Stone/Granite/Solid, Kitchen Island, Cabinets - Upgraded, Open Floorplan, Recessed Lighting, Stainless Steel Appliances, Crown Molding
Interior
Interior Features Dressing Room, Closet, Closet/Cabinets - Custom Built, Crown Molding, Walk-In Closet(s), Sun Room, Play Room, Office, Entry Hall
Heating Forced Air, Oil, Ductless, Fireplace
Cooling Central Air, Dual, Ductless
Flooring Tile, Carpet, Hardwood, Flooring - Wall to Wall Carpet, Flooring - Wood, Flooring - Stone/Ceramic Tile, Flooring - Hardwood
Fireplaces Number 2
Fireplaces Type Living Room
Appliance Water Heater, Range, Dishwasher, Microwave, Refrigerator, Washer, Dryer
Laundry Electric Dryer Hookup, Washer Hookup, In Basement
Exterior
Exterior Feature Deck, Rain Gutters, Screens, Garden
Garage Spaces 2.0
Community Features Shopping, Pool, Tennis Court(s), Park, Walk/Jog Trails, Stable(s), Golf, Medical Facility, Bike Path, Conservation Area, Highway Access, House of Worship, Private School, Public School, T-Station
Utilities Available for Electric Range, for Electric Dryer, Washer Hookup
Waterfront false
Roof Type Shingle
Total Parking Spaces 5
Garage Yes
Building
Lot Description Level
Foundation Concrete Perimeter
Sewer Private Sewer
Water Public
Others
Senior Community false
Read Less
Want to know what your home might be worth? Contact us for a FREE valuation!

Our team is ready to help you sell your home for the highest possible price ASAP
Bought with Megan Tolland • Realty Executives Boston West






