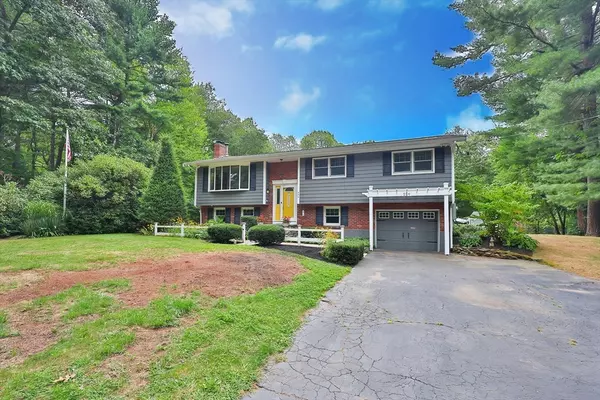$610,000
$579,900
5.2%For more information regarding the value of a property, please contact us for a free consultation.
554 Forest Street Bridgewater, MA 02324
3 Beds
1.5 Baths
2,061 SqFt
Key Details
Sold Price $610,000
Property Type Single Family Home
Sub Type Single Family Residence
Listing Status Sold
Purchase Type For Sale
Square Footage 2,061 sqft
Price per Sqft $295
MLS Listing ID 73287779
Sold Date 10/18/24
Style Raised Ranch
Bedrooms 3
Full Baths 1
Half Baths 1
HOA Y/N false
Year Built 1968
Annual Tax Amount $6,200
Tax Year 2024
Lot Size 0.590 Acres
Acres 0.59
Property Description
Home Sweet Home - Welcome to 554 Forest St! A true pride of ownership lies within this meticulously maintained 3 Bedroom, 1.5 Bath Raised Ranch with 1 Car Garage! You will be welcomed in with gleaming hardwood flooring and a cozy wood fireplace to cozy up next to just in time for the upcoming Autumn season. The kitchen features quartz countertops, SS appliances, tons of cabinetry, island & dining area leading to family room w/ rustic vibes & a slider to your oversized PVC deck overlooking your gorgeous private backyard. The main level also features a massive primary suite with private slider to deck, second bedroom and a full bath w/ Jacuzzi tub. The lower level offers a spacious game room w/ pool table, 3rd bedroom w/ half bath and walk-out area under deck w/ recessed lighting. You are going to love having your own oasis in your beautiful backyard w/ an in-ground pool & pool house, patio w/ pergula & fish pond! Newly passed Title V, natural gas heat & central air! 1 YR WARRANTY INCLD!
Location
State MA
County Plymouth
Zoning RES
Direction Vernon St or South St to Forest St
Rooms
Family Room Skylight, Cathedral Ceiling(s), Flooring - Wall to Wall Carpet, Deck - Exterior, Exterior Access, Slider
Basement Full, Finished, Walk-Out Access, Interior Entry, Garage Access
Primary Bedroom Level First
Dining Room Ceiling Fan(s), Flooring - Hardwood
Kitchen Flooring - Hardwood, Dining Area, Countertops - Stone/Granite/Solid, Kitchen Island, Stainless Steel Appliances
Interior
Interior Features Game Room
Heating Forced Air, Heat Pump
Cooling Central Air
Flooring Tile, Carpet, Hardwood, Flooring - Wall to Wall Carpet
Fireplaces Number 1
Fireplaces Type Living Room, Wood / Coal / Pellet Stove
Appliance Water Heater, Range, Dishwasher, Microwave
Laundry In Basement, Washer Hookup
Exterior
Exterior Feature Deck, Patio, Covered Patio/Deck, Pool - Inground, Cabana, Rain Gutters, Storage
Garage Spaces 1.0
Pool In Ground
Community Features Public Transportation, Shopping, Highway Access, House of Worship, Public School, T-Station, University
Utilities Available for Electric Range, for Electric Oven, Washer Hookup
Roof Type Shingle
Total Parking Spaces 6
Garage Yes
Private Pool true
Building
Foundation Concrete Perimeter
Sewer Private Sewer
Water Public
Schools
Elementary Schools Mitchel/William
Middle Schools Bwater Middle
High Schools Br, Bp
Others
Senior Community false
Acceptable Financing Contract
Listing Terms Contract
Read Less
Want to know what your home might be worth? Contact us for a FREE valuation!

Our team is ready to help you sell your home for the highest possible price ASAP
Bought with Alessandra Lacerda • Mendes Realty






