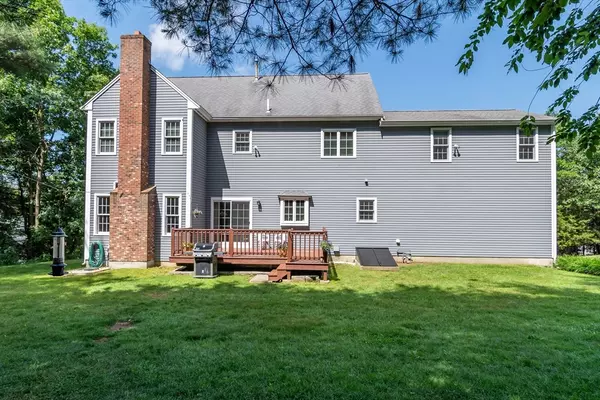$1,050,000
$1,100,000
4.5%For more information regarding the value of a property, please contact us for a free consultation.
12 Mozart Drive Walpole, MA 02081
4 Beds
2.5 Baths
3,336 SqFt
Key Details
Sold Price $1,050,000
Property Type Single Family Home
Sub Type Single Family Residence
Listing Status Sold
Purchase Type For Sale
Square Footage 3,336 sqft
Price per Sqft $314
Subdivision Symphony Park
MLS Listing ID 73253486
Sold Date 10/17/24
Style Colonial
Bedrooms 4
Full Baths 2
Half Baths 1
HOA Y/N false
Year Built 2001
Annual Tax Amount $13,488
Tax Year 2024
Lot Size 1.210 Acres
Acres 1.21
Property Description
Beautiful home in highly desirable Symphony Park. Open floor plan has large kitchen with an abundance of cabinets, center island bar, granite counters, stainless appliances including GAS cooktop, tile backsplash and slider to a private deck. open to sunken family room with fireplace and surround sound speakers, hardwood living room/office, formal dining room with wainscotting and hardwood and 1/2 bath. 2nd floor has spacious primary suite with large walk-in closet and double closet, dual sink bathroom with jacuzzi tub, 3 additional good-size bedrooms and a large guest full bath. Finished basement has game room complete with beautiful built-in bar and lots of storage. Features include: Hardwood floors throughout, tile baths and kitchen, abundance of recessed lights, GAS heat. Central AC, custom storage shed and more! Set majestically on a private wooded lot with level backyard and conveniently located near major highways and commuter rail!
Location
State MA
County Norfolk
Zoning res
Direction West Street to Beethoven Avenue to Mozart Drive
Rooms
Family Room Flooring - Hardwood, Recessed Lighting, Sunken
Basement Full, Finished, Radon Remediation System
Primary Bedroom Level Second
Dining Room Flooring - Hardwood
Kitchen Flooring - Stone/Ceramic Tile, Countertops - Stone/Granite/Solid, Kitchen Island, Deck - Exterior, Open Floorplan, Recessed Lighting
Interior
Interior Features Open Floorplan, Recessed Lighting, Closet/Cabinets - Custom Built, Game Room, Great Room, Central Vacuum, Wired for Sound
Heating Forced Air, Natural Gas
Cooling Dual
Flooring Tile, Carpet, Hardwood, Flooring - Wall to Wall Carpet
Fireplaces Number 1
Fireplaces Type Family Room
Appliance Gas Water Heater, Water Heater, Oven, Dishwasher, Disposal, Microwave, Range, Refrigerator
Laundry Flooring - Stone/Ceramic Tile, Electric Dryer Hookup, Washer Hookup, First Floor
Exterior
Exterior Feature Deck, Storage, Professional Landscaping, Sprinkler System, Screens
Garage Spaces 2.0
Community Features Shopping, Park, Golf, Medical Facility, Highway Access, House of Worship, Private School, Public School, T-Station
Utilities Available for Gas Range, for Electric Oven, Washer Hookup
Roof Type Shingle
Total Parking Spaces 10
Garage Yes
Building
Lot Description Wooded, Sloped
Foundation Concrete Perimeter
Sewer Private Sewer
Water Public
Others
Senior Community false
Acceptable Financing Contract
Listing Terms Contract
Read Less
Want to know what your home might be worth? Contact us for a FREE valuation!

Our team is ready to help you sell your home for the highest possible price ASAP
Bought with Vladimir Frenkel • Keller Williams Elite - Sharon






