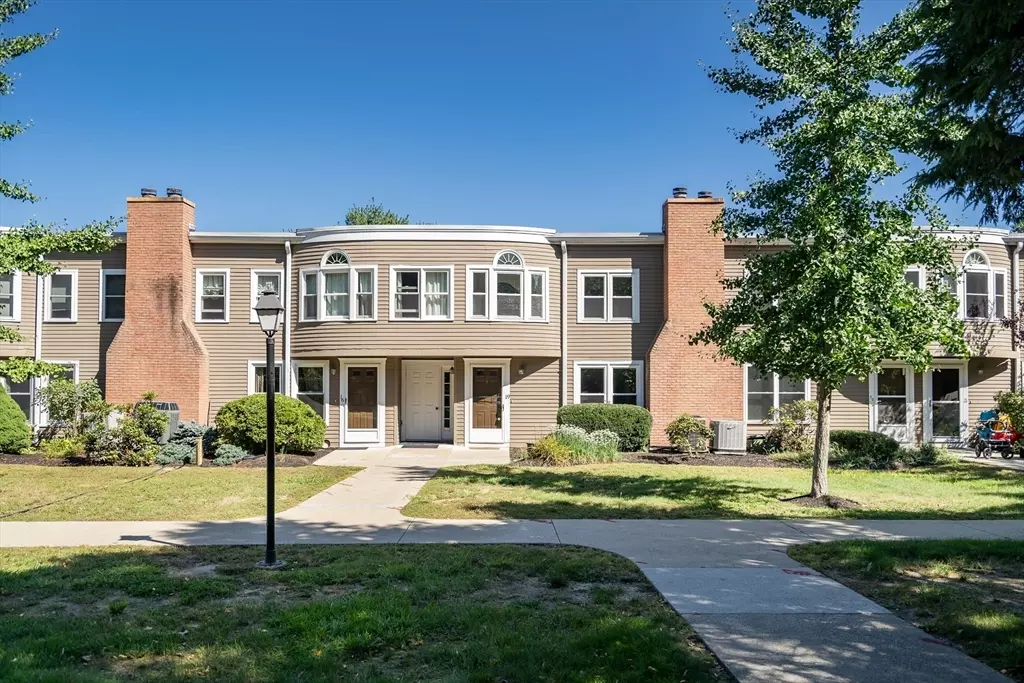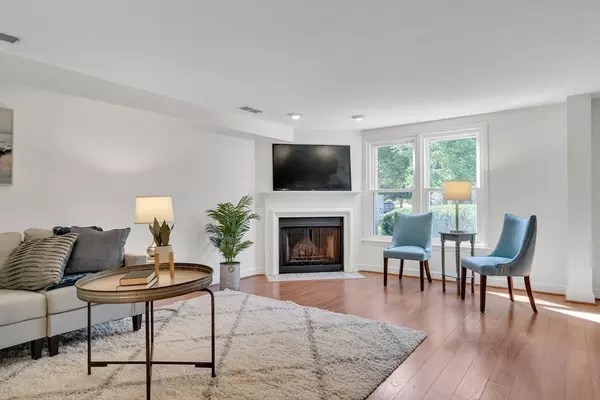$627,000
$635,000
1.3%For more information regarding the value of a property, please contact us for a free consultation.
75 Page Rd #19 Bedford, MA 01730
2 Beds
2.5 Baths
1,785 SqFt
Key Details
Sold Price $627,000
Property Type Condo
Sub Type Condominium
Listing Status Sold
Purchase Type For Sale
Square Footage 1,785 sqft
Price per Sqft $351
MLS Listing ID 73284995
Sold Date 10/11/24
Bedrooms 2
Full Baths 2
Half Baths 1
HOA Fees $589/mo
Year Built 1957
Annual Tax Amount $6,762
Tax Year 2024
Property Description
Welcome to your new home in the desirable Page Place community in Bedford! This bright 2-bedroom, 2.5-bathroom townhouse-style condo offers an unbeatable combination of location, space, and convenience. It features an open floorplan and modern amenities. The sun-drenched living room, complete with a cozy fireplace, flows into the dining area and the kitchen with cherry cabinets and a breakfast bar. A 1/2 bath and laundry room complete the first floor. Ascend the beautiful floating stairs to discover two generously sized bedrooms. The master suite is a true retreat, featuring a full private bath, a relaxing sitting area, and exclusive access to a private rooftop deck. The second bedroom is sun-filled and offers a study/office nook, with another full bathroom nearby. The assigned garage and basement storage room provide additional convenience! Enjoy a sidewalk to the town center, easy access to I-95/Route 3, nearby trails, and parks. Low maintenance living at its best!
Location
State MA
County Middlesex
Zoning A
Direction Use GPS for 75 page Rd. Unit 19 is right in front the parking lot. It is located in the middle
Rooms
Basement N
Primary Bedroom Level Second
Dining Room Open Floorplan, Recessed Lighting
Kitchen Flooring - Stone/Ceramic Tile, Open Floorplan, Recessed Lighting
Interior
Heating Forced Air, Heat Pump, Electric
Cooling Central Air
Flooring Carpet, Laminate
Fireplaces Number 1
Fireplaces Type Living Room
Appliance Range, Dishwasher, Disposal, Trash Compactor, Microwave, Refrigerator, Washer, Dryer
Laundry In Unit, Electric Dryer Hookup
Exterior
Exterior Feature Courtyard, Deck - Wood
Garage Spaces 1.0
Community Features Public Transportation, Shopping, Tennis Court(s), Park, Walk/Jog Trails, Medical Facility, Public School
Utilities Available for Electric Range, for Electric Dryer
Roof Type Shingle
Total Parking Spaces 1
Garage Yes
Building
Story 2
Sewer Public Sewer
Water Public
Schools
Elementary Schools Davis /Lane
Middle Schools Jgms
High Schools Bhs
Others
Pets Allowed Yes w/ Restrictions
Senior Community false
Acceptable Financing Contract
Listing Terms Contract
Read Less
Want to know what your home might be worth? Contact us for a FREE valuation!

Our team is ready to help you sell your home for the highest possible price ASAP
Bought with Preeti Walhekar • Keller Williams Realty Boston Northwest






