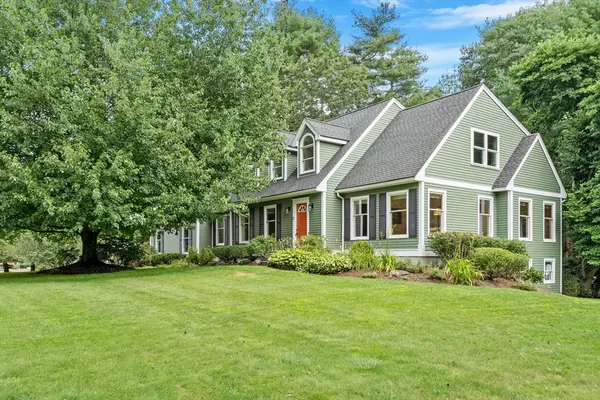$1,305,000
$1,225,000
6.5%For more information regarding the value of a property, please contact us for a free consultation.
17 Preservation Way Westford, MA 01886
4 Beds
3.5 Baths
4,125 SqFt
Key Details
Sold Price $1,305,000
Property Type Single Family Home
Sub Type Single Family Residence
Listing Status Sold
Purchase Type For Sale
Square Footage 4,125 sqft
Price per Sqft $316
Subdivision Preservation Way
MLS Listing ID 73269004
Sold Date 10/04/24
Style Cape
Bedrooms 4
Full Baths 3
Half Baths 1
HOA Y/N false
Year Built 1991
Annual Tax Amount $16,315
Tax Year 2024
Lot Size 1.010 Acres
Acres 1.01
Property Description
Welcome to your dream home in South Westford! This stunning 4-bedroom, 3.5-bathroom home offers an exquisite blend of comfort & luxury. Step inside to find multiple living areas, including a sunken family room with a cozy fireplace & built-ins, perfect for entertaining. The heart of the home features a gorgeous kitchen with high-end appliances: a microwave that doubles as a convection oven & a dual fuel range. Adjacent to the kitchen, the spacious dining area is ideal for hosting the holidays. Retreat to the primary suite, featuring a luxurious soaking tub, a large walk-in shower, dual vanities, and elegant finishes that create a spa-like atmosphere. Furnished office on 2nd floor. Finished basement w/full bathroom is a versatile space that can serve as a recreation room, home gym, or additional living area. This home combines style, functionality, and comfort, making it the perfect place to create lasting memories. Don’t miss the opportunity to make this exceptional property your own
Location
State MA
County Middlesex
Zoning RA
Direction 225 to Preservation Way
Rooms
Family Room Skylight, Closet/Cabinets - Custom Built, Flooring - Hardwood, Window(s) - Picture, Recessed Lighting
Basement Full, Partially Finished, Walk-Out Access, Interior Entry
Primary Bedroom Level Second
Dining Room Flooring - Hardwood, Window(s) - Picture, Lighting - Overhead
Kitchen Flooring - Hardwood, Window(s) - Picture, Countertops - Stone/Granite/Solid, Kitchen Island, Deck - Exterior, Exterior Access, Recessed Lighting, Slider, Stainless Steel Appliances, Gas Stove, Lighting - Overhead
Interior
Interior Features Lighting - Overhead, Closet, Recessed Lighting, Bathroom - Full, Closet - Linen, Office, Bonus Room, Bathroom, Exercise Room, Sitting Room, Central Vacuum
Heating Forced Air, Natural Gas, Electric
Cooling Central Air
Flooring Tile, Carpet, Hardwood, Flooring - Hardwood, Flooring - Stone/Ceramic Tile, Flooring - Wall to Wall Carpet
Fireplaces Number 1
Fireplaces Type Family Room
Appliance Gas Water Heater, Range, Dishwasher, Microwave, Refrigerator, Washer, Dryer
Laundry Flooring - Stone/Ceramic Tile, Recessed Lighting, First Floor, Electric Dryer Hookup, Washer Hookup
Exterior
Exterior Feature Deck - Vinyl, Rain Gutters, Sprinkler System
Garage Spaces 2.0
Community Features Public Transportation, Shopping, Park, Walk/Jog Trails, Highway Access, Public School
Utilities Available for Gas Range, for Electric Oven, for Electric Dryer, Washer Hookup, Generator Connection
Waterfront false
Roof Type Shingle
Total Parking Spaces 6
Garage Yes
Building
Lot Description Level
Foundation Concrete Perimeter
Sewer Private Sewer
Water Private
Schools
Elementary Schools Rob/Crisafulli
Middle Schools Blanchard
High Schools Westfordacademy
Others
Senior Community false
Read Less
Want to know what your home might be worth? Contact us for a FREE valuation!

Our team is ready to help you sell your home for the highest possible price ASAP
Bought with Touchstone Partners Team • Keller Williams Realty-Merrimack






