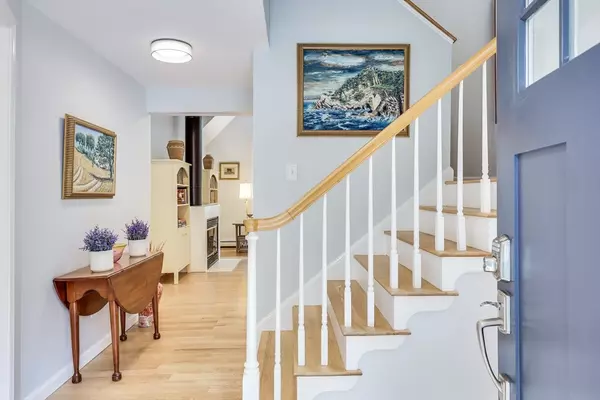$870,000
$869,000
0.1%For more information regarding the value of a property, please contact us for a free consultation.
128 Blacksmith Shop Rd Falmouth, MA 02540
3 Beds
2.5 Baths
1,674 SqFt
Key Details
Sold Price $870,000
Property Type Single Family Home
Sub Type Single Family Residence
Listing Status Sold
Purchase Type For Sale
Square Footage 1,674 sqft
Price per Sqft $519
MLS Listing ID 73268183
Sold Date 10/01/24
Style Cape
Bedrooms 3
Full Baths 2
Half Baths 1
HOA Y/N false
Year Built 1998
Annual Tax Amount $4,101
Tax Year 2024
Lot Size 0.760 Acres
Acres 0.76
Property Description
This charming, contemporary Cape home in coveted West Falmouth is truly an enchanting gem with beautiful gardens thoughtfully installed and nurtured by the current owner. Step inside to find a welcoming space with abundant natural light and dramatic cathedral ceiling. A gallery hallway overhead enhances the open, airy feel throughout this meticulously maintained home and the first-floor living design ensures easy accessibility and seamless flow for effortless entertaining. With 3 generous size bedrooms and a partially finished basement ready for completion, there's plenty of room for all. And the location can't be beat with the celebrated Shining Sea Bike Path only a short bike ride down the street and Chapoquoit Beach just over a mile away. Tennis courts and a playground are conveniently located on the street, and for last minute groceries and a delicious bite to eat, the popular West Falmouth Market is right around the corner. Perfect for weekend retreat or year around sanctuary!
Location
State MA
County Barnstable
Area West Falmouth
Zoning RB
Direction West Falmouth 28A. Take Blacksmith Shop rd. at West Falmouth Fire Station to end of street. #128 on
Rooms
Basement Full, Partially Finished, Walk-Out Access, Interior Entry, Garage Access, Radon Remediation System, Concrete
Primary Bedroom Level First
Dining Room Flooring - Hardwood, Flooring - Wood, Deck - Exterior, Exterior Access, High Speed Internet Hookup, Slider, Lighting - Pendant
Kitchen Skylight, Flooring - Hardwood, Cable Hookup, High Speed Internet Hookup, Recessed Lighting, Stainless Steel Appliances, Gas Stove, Lighting - Overhead
Interior
Heating Baseboard, Humidity Control, Natural Gas
Cooling Central Air, Ductless
Flooring Wood, Hardwood
Fireplaces Number 1
Fireplaces Type Living Room
Appliance Water Heater, Range, Dishwasher, Microwave, Refrigerator, Freezer, Washer, Dryer, Range Hood
Laundry Bathroom - Half, Flooring - Hardwood, Flooring - Wood, Main Level, Electric Dryer Hookup, Washer Hookup, First Floor
Exterior
Exterior Feature Deck, Deck - Wood, Rain Gutters, Professional Landscaping, Satellite Dish
Garage Spaces 1.0
Community Features Shopping, Tennis Court(s), Walk/Jog Trails, Bike Path, Conservation Area, Highway Access
Utilities Available for Gas Range, for Gas Oven, for Electric Dryer
Waterfront false
Waterfront Description Beach Front,Bay,1 to 2 Mile To Beach,Beach Ownership(Public)
Roof Type Shingle
Total Parking Spaces 3
Garage Yes
Building
Lot Description Wooded, Sloped
Foundation Concrete Perimeter
Sewer Private Sewer
Water Public
Others
Senior Community false
Read Less
Want to know what your home might be worth? Contact us for a FREE valuation!

Our team is ready to help you sell your home for the highest possible price ASAP
Bought with Lisa Griffin • Gibson Sotheby's International Realty






