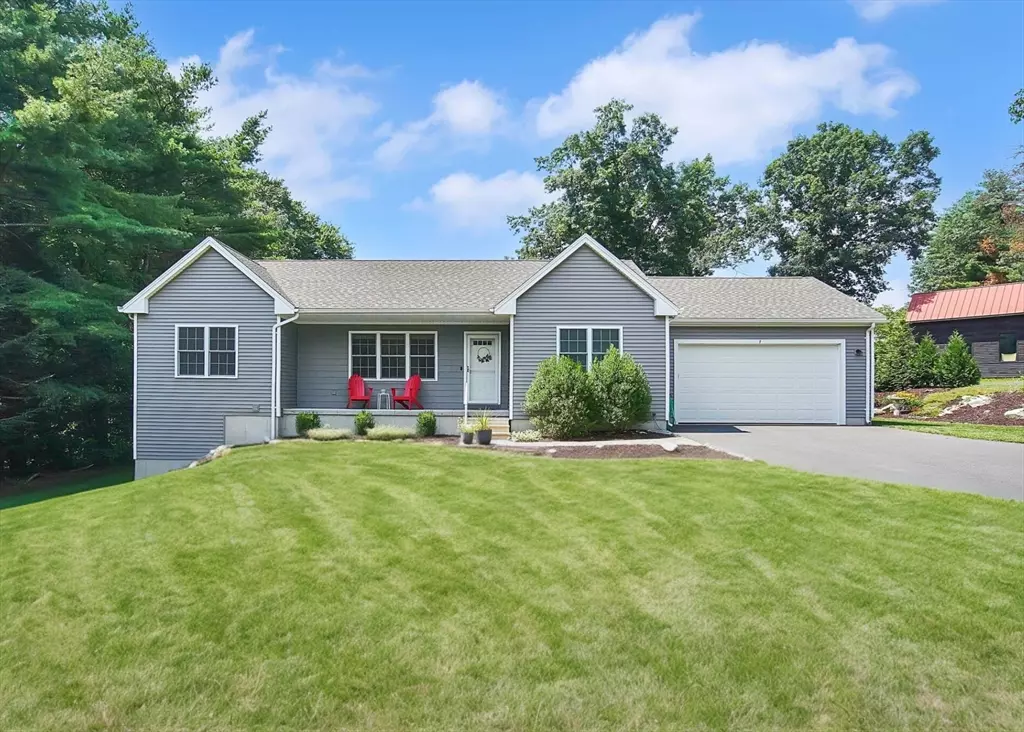$500,000
$490,000
2.0%For more information regarding the value of a property, please contact us for a free consultation.
7 Old Enfield Rd Belchertown, MA 01007
3 Beds
3 Baths
2,171 SqFt
Key Details
Sold Price $500,000
Property Type Single Family Home
Sub Type Single Family Residence
Listing Status Sold
Purchase Type For Sale
Square Footage 2,171 sqft
Price per Sqft $230
MLS Listing ID 73275223
Sold Date 09/16/24
Style Ranch
Bedrooms 3
Full Baths 3
HOA Y/N false
Year Built 2018
Annual Tax Amount $6,460
Tax Year 2024
Lot Size 0.920 Acres
Acres 0.92
Property Description
This 2018 contemporary home has flair and style. Enter into the central room of the home, where a cathedral ceiling harbors the living room, kitchen (with stainless appliances and granite countertops), pantry, and dining area. To the right is the primary bedroom (also w/ hardwood floors), 2 double closets & its' own bath with 2 sink granite vanity. The laundry, a mud room area, and entrance to the large two-car garage also live on this side. To the left of the central room are 2 bedrooms w/ a full bath..also w/ granite. Below, is the amazing 814 sqft of finished living space w/ daylight windows & slider out to a large private patio, private room for home office/bedroom/guest room, a full bath w/ granite vanity, & a bar & crazy amount storage! Do not miss your opportunity to live in beautiful Belchertown. This will not last long, so we will see you at the closing!
Location
State MA
County Hampshire
Zoning R
Direction Beltchertown Ctr, North on Jabish Rd, Left at Fork
Rooms
Family Room Closet, Flooring - Vinyl, Wet Bar, Exterior Access, Slider
Basement Full, Finished, Walk-Out Access, Interior Entry, Sump Pump, Radon Remediation System, Concrete
Primary Bedroom Level Main, First
Kitchen Cathedral Ceiling(s), Flooring - Hardwood, Dining Area, Pantry, Countertops - Stone/Granite/Solid, Kitchen Island, Deck - Exterior, Exterior Access, Open Floorplan, Recessed Lighting, Slider, Stainless Steel Appliances, Lighting - Overhead
Interior
Interior Features Wet Bar
Heating Forced Air, Natural Gas, Propane
Cooling Central Air
Flooring Tile, Laminate, Hardwood
Appliance Water Heater, Range, Dishwasher, Refrigerator, Washer, Dryer
Laundry Flooring - Hardwood, Main Level, Electric Dryer Hookup, Washer Hookup, First Floor
Exterior
Exterior Feature Deck - Wood, Patio
Garage Spaces 2.0
Community Features Shopping, Park, Walk/Jog Trails, Stable(s), Golf, Conservation Area, Highway Access, House of Worship, Public School
Utilities Available for Electric Range, for Electric Dryer, Washer Hookup
Roof Type Shingle
Total Parking Spaces 6
Garage Yes
Building
Foundation Concrete Perimeter
Sewer Private Sewer
Water Private
Others
Senior Community false
Acceptable Financing Seller W/Participate
Listing Terms Seller W/Participate
Read Less
Want to know what your home might be worth? Contact us for a FREE valuation!

Our team is ready to help you sell your home for the highest possible price ASAP
Bought with Kimberly Allen Team • Berkshire Hathaway HomeServices Realty Professionals






