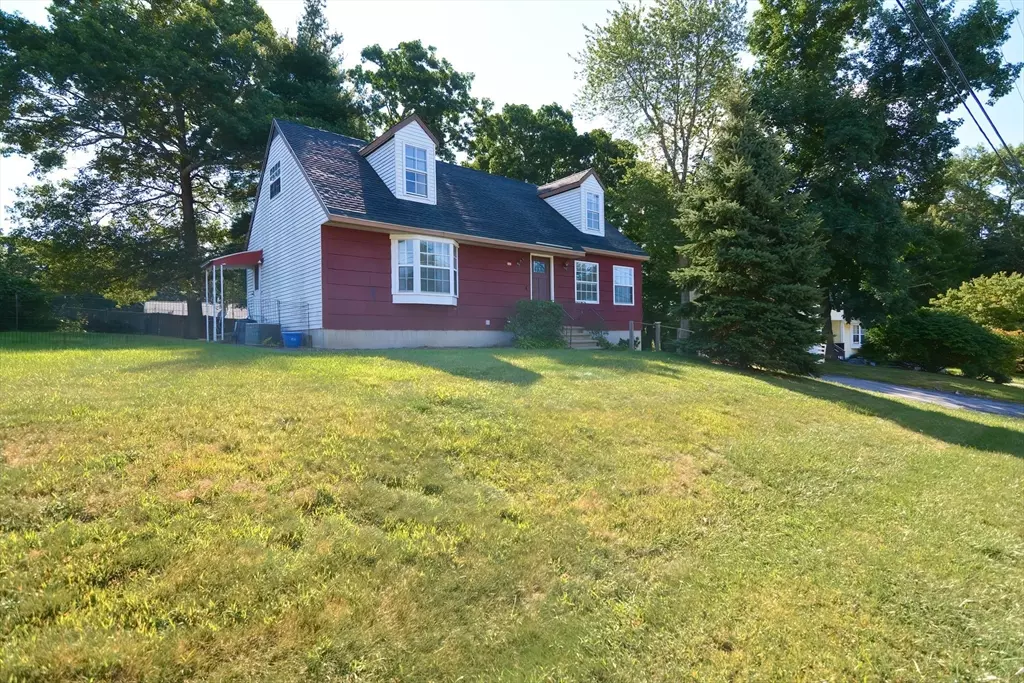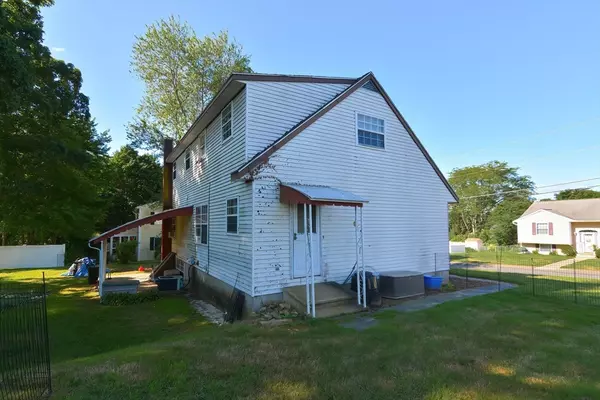$465,000
$450,000
3.3%For more information regarding the value of a property, please contact us for a free consultation.
13 Dean Street Hudson, MA 01749
4 Beds
3 Baths
1,728 SqFt
Key Details
Sold Price $465,000
Property Type Single Family Home
Sub Type Single Family Residence
Listing Status Sold
Purchase Type For Sale
Square Footage 1,728 sqft
Price per Sqft $269
MLS Listing ID 73280927
Sold Date 09/13/24
Style Cape
Bedrooms 4
Full Baths 3
HOA Y/N false
Year Built 1979
Annual Tax Amount $7,344
Tax Year 2024
Lot Size 0.300 Acres
Acres 0.3
Property Description
SO much potential in this wonderful dormered Cape in quiet East side neighborhood. This home boasts a steel support beam in basement with newer (19') Trane - Forced Hot Air gas heating system and Navien tankless hot water system. Spacious Living Room with hardwood flooring and bay window, See Floor plan for ideas on removing the wall between kitchen and dining room. Two ample sized first floor bedrooms with full bath, 2nd floor has two rooms that could be a primary suite, additional spacious bedroom and 3/4 bath. Full sized windows accent half of the basement with walk out/bulkhead. Additional 3/4 bath and separate storage area. Town water and sewer. Bring your ideas and make this a beautiful home! Quick Close Available.
Location
State MA
County Middlesex
Zoning SB
Direction Main to Tower to Carlton to Dean
Rooms
Basement Full, Interior Entry, Bulkhead, Concrete
Primary Bedroom Level Second
Dining Room Flooring - Hardwood
Kitchen Exterior Access
Interior
Heating Central, Natural Gas
Cooling None
Flooring Vinyl, Carpet, Hardwood
Appliance Gas Water Heater, Tankless Water Heater, Range, Refrigerator
Laundry In Basement, Electric Dryer Hookup, Washer Hookup
Exterior
Exterior Feature Covered Patio/Deck
Community Features Shopping, Walk/Jog Trails, Laundromat, Bike Path, House of Worship, Public School, Sidewalks
Utilities Available for Electric Range, for Electric Oven, for Electric Dryer, Washer Hookup
Waterfront false
Roof Type Shingle
Total Parking Spaces 4
Garage No
Building
Lot Description Cleared, Level
Foundation Concrete Perimeter
Sewer Public Sewer
Water Public
Others
Senior Community false
Acceptable Financing Other (See Remarks)
Listing Terms Other (See Remarks)
Read Less
Want to know what your home might be worth? Contact us for a FREE valuation!

Our team is ready to help you sell your home for the highest possible price ASAP
Bought with Francielle Caldeira • RE/MAX Executive Realty






