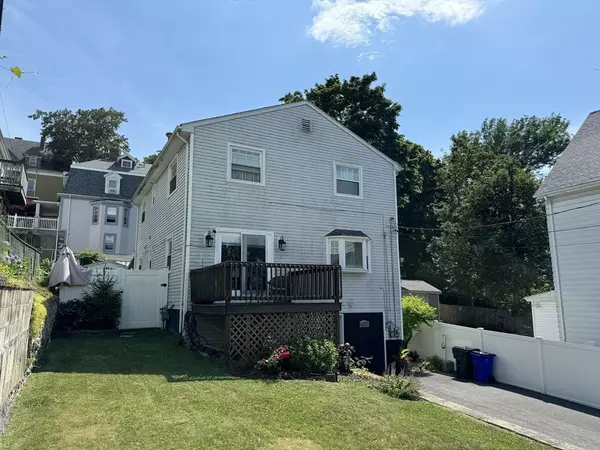$460,000
$469,000
1.9%For more information regarding the value of a property, please contact us for a free consultation.
425 Pearce Street Fall River, MA 02720
5 Beds
3 Baths
2,697 SqFt
Key Details
Sold Price $460,000
Property Type Single Family Home
Sub Type Single Family Residence
Listing Status Sold
Purchase Type For Sale
Square Footage 2,697 sqft
Price per Sqft $170
Subdivision Highlands
MLS Listing ID 73239434
Sold Date 09/09/24
Style Colonial
Bedrooms 5
Full Baths 3
HOA Y/N false
Year Built 1991
Annual Tax Amount $3,725
Tax Year 2024
Lot Size 6,098 Sqft
Acres 0.14
Property Description
**********Bonus Buyers Agent of $1000.00 if closed by 9/20/24 **************This very spacious home has room for everyone! Lower level with walkout to front driveway is accessible at ground level for handicap or in-law arrangement with full bath, bedroom/den and living room and room for small kitchen. The main level of this home has a completely new kitchen with stainless appliances, granite counters and tile floor and leads out to covered rear deck and cement patio with an outdoor wood stove which will remain. Also on main floor is a spacious living room with sliders to balcony, dining room and beautiful granite bath area. The second level of this home boasts 4 spacious bedrooms with ample closets and full bath. This home is situated in the Highlands Area of Fall River just 1 block from North Park and a few blocks from the new Transit Station coming to Fall River soon across from Battleship Cove,Fall River's busiest tourist area. Upgrades to roof,windows,kitchen.baths,furnance & WT
Location
State MA
County Bristol
Zoning R4
Direction Use GPS
Rooms
Basement Full, Finished, Walk-Out Access, Interior Entry, Sump Pump, Concrete
Primary Bedroom Level Second
Interior
Heating Baseboard, Natural Gas
Cooling Window Unit(s)
Flooring Wood, Tile, Laminate
Appliance Gas Water Heater, Range, Dishwasher, Microwave, Refrigerator, Washer, Dryer
Laundry In Basement, Electric Dryer Hookup, Washer Hookup
Exterior
Exterior Feature Porch - Screened, Deck, Patio, Storage, Fenced Yard
Fence Fenced/Enclosed, Fenced
Community Features Public Transportation, Shopping, Tennis Court(s), Park, Golf, Medical Facility, Laundromat, Highway Access, House of Worship, Marina, Private School, Public School, T-Station
Utilities Available for Gas Range, for Gas Oven, for Electric Dryer, Washer Hookup
Waterfront false
Roof Type Shingle
Total Parking Spaces 4
Garage No
Building
Lot Description Cleared
Foundation Concrete Perimeter
Sewer Public Sewer
Water Public
Others
Senior Community false
Read Less
Want to know what your home might be worth? Contact us for a FREE valuation!

Our team is ready to help you sell your home for the highest possible price ASAP
Bought with Tara Silvia • Keller Williams South Watuppa






