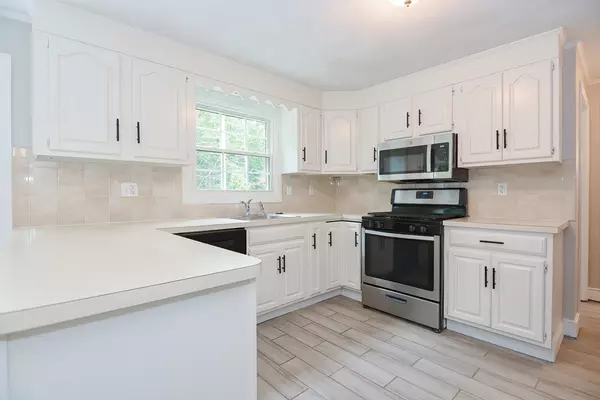$1,040,000
$999,000
4.1%For more information regarding the value of a property, please contact us for a free consultation.
20 Charlotte Dr Andover, MA 01810
4 Beds
2.5 Baths
2,481 SqFt
Key Details
Sold Price $1,040,000
Property Type Single Family Home
Sub Type Single Family Residence
Listing Status Sold
Purchase Type For Sale
Square Footage 2,481 sqft
Price per Sqft $419
MLS Listing ID 73269999
Sold Date 09/06/24
Style Colonial
Bedrooms 4
Full Baths 2
Half Baths 1
HOA Y/N false
Year Built 1984
Annual Tax Amount $12,016
Tax Year 2024
Lot Size 0.890 Acres
Acres 0.89
Property Description
Located at the end of a cul-de-sac and bordering conservation lands, this Wynnwood colonial offers great space for everyone! Located minutes to South Elementary and your choice of numerous conservation areas nearby for hiking, fishing, and bird watching. Step into a vaulted ceiling great room with fireplace, decorative beams, skylight, and oversized slder access to a spacious back deck. Enjoy morning coffee in the dining area of your kitchen with gas cooking, tiled backsplash, and vinyl plank flooring. A front to back living room with a second fireplace ensures plenty of room for company or weekend guests! Upstairs you will find four ample bedrooms including a primary suite with private bath and walk-in closet. Have you been dreaming of a home office? home gym? media room? play room? The walk-out lower level features w/w carpeting, built in storage, and enough space for whatever your heart desires. Efficient gas heat, 1st Floor Laundry, and 2 car garage. Make an appointment today!
Location
State MA
County Essex
Zoning SRC
Direction Woburn between Enfield and Ballardvale
Rooms
Family Room Skylight, Ceiling Fan(s), Vaulted Ceiling(s), Flooring - Wood
Basement Full, Finished, Walk-Out Access, Interior Entry
Primary Bedroom Level Second
Dining Room Flooring - Vinyl
Kitchen Flooring - Vinyl
Interior
Interior Features Recessed Lighting, Bonus Room
Heating Baseboard, Natural Gas
Cooling None
Flooring Wood, Tile, Vinyl, Carpet, Flooring - Wall to Wall Carpet
Fireplaces Number 2
Fireplaces Type Family Room, Living Room
Appliance Gas Water Heater
Laundry First Floor, Gas Dryer Hookup, Washer Hookup
Exterior
Exterior Feature Deck
Garage Spaces 2.0
Utilities Available for Gas Range, for Gas Dryer, Washer Hookup
Waterfront false
Roof Type Shingle
Total Parking Spaces 4
Garage Yes
Building
Lot Description Wooded, Cleared, Gentle Sloping, Level
Foundation Concrete Perimeter
Sewer Public Sewer
Water Public
Schools
Elementary Schools South Elem
Middle Schools Doherty
High Schools Andover Hs
Others
Senior Community false
Read Less
Want to know what your home might be worth? Contact us for a FREE valuation!

Our team is ready to help you sell your home for the highest possible price ASAP
Bought with Ted Han • United Real Estate, LLC






