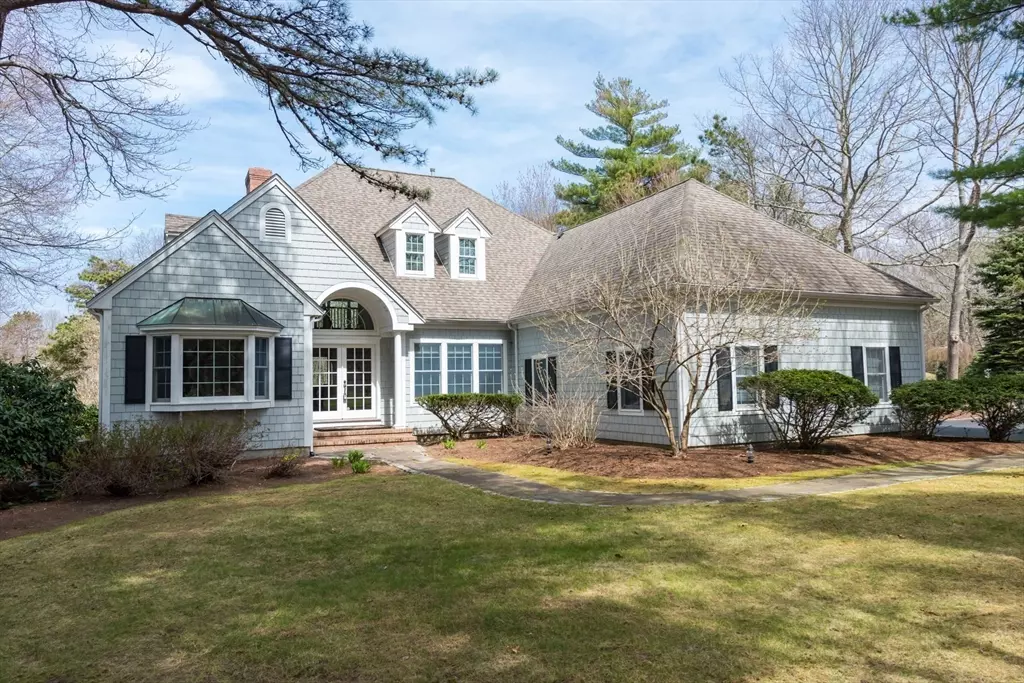$1,775,000
$1,950,000
9.0%For more information regarding the value of a property, please contact us for a free consultation.
1 Ivy Ln Sandwich, MA 02563
4 Beds
4.5 Baths
4,149 SqFt
Key Details
Sold Price $1,775,000
Property Type Single Family Home
Sub Type Single Family Residence
Listing Status Sold
Purchase Type For Sale
Square Footage 4,149 sqft
Price per Sqft $427
Subdivision The Ridge Club
MLS Listing ID 73227054
Sold Date 08/30/24
Style Contemporary,Shingle
Bedrooms 4
Full Baths 4
Half Baths 1
HOA Fees $4,000
HOA Y/N true
Year Built 1997
Annual Tax Amount $13,412
Tax Year 2023
Lot Size 1.010 Acres
Acres 1.01
Property Description
The Ridge Club.. FULLY FURNISHED... The journey begins as you step into this outstanding 4+ bedroom, 4 1/2 bath spacious home, the gleaming hardwood floors in this large open Foyer with soaring ceilings, leads to a gourmet style kitchen with double wall ovens, gas cook top, center island, breakfast bar and breakfast nook. This all overlooks the great room with hardwood floors, Cathedral ceiling, wood burning fireplace (1 of 2). The sliding doors are accompanied by a wall of glass overlooking your own private back yard with a heated kidney shaped pool and views of the 11th green and Pond 1st floor Primary suite with whirlpool tub, double vanities and walk in closet. 2nd bedroom on the 1st floor as well as a private office. 2nd floor Loft features hardwood floors and ideal sitting or game room, 2 additional bedrooms and Full Bath. Lower level walk out with 2 Weight/ exercise room, Fabulous 33x20 Entertainment room with wood fireplace. BEING SOLD FULLY FURNISHED,Exc. PP.
Location
State MA
County Barnstable
Zoning R-2
Direction Farmersville rd to Gated entrance of the Ridge Club to 2nd left to Ivy Lane on left
Rooms
Basement Full, Finished, Walk-Out Access, Interior Entry
Primary Bedroom Level Main, First
Dining Room Flooring - Hardwood
Kitchen Flooring - Hardwood, Dining Area, Pantry, Countertops - Stone/Granite/Solid, Kitchen Island, Breakfast Bar / Nook, Cabinets - Upgraded, Recessed Lighting, Gas Stove
Interior
Interior Features Balcony - Interior, Wet bar, Enclosed Shower - Fiberglass, Home Office, Exercise Room, Loft, Game Room, Bonus Room, Play Room, Wet Bar, Walk-up Attic, High Speed Internet
Heating Forced Air, Natural Gas, Wood Stove, Fireplace
Cooling Central Air
Flooring Tile, Carpet, Hardwood, Flooring - Hardwood, Flooring - Wall to Wall Carpet
Fireplaces Number 2
Fireplaces Type Living Room, Wood / Coal / Pellet Stove
Appliance Gas Water Heater, Water Heater, Oven, Dishwasher, Disposal, Microwave, Range, Refrigerator, Washer, Dryer
Laundry Flooring - Stone/Ceramic Tile, First Floor
Exterior
Exterior Feature Porch, Deck, Patio, Pool - Inground, Pool - Inground Heated, Rain Gutters, Storage, Professional Landscaping, Sprinkler System, Decorative Lighting, Screens, Fenced Yard
Garage Spaces 3.0
Fence Fenced
Pool In Ground, Pool - Inground Heated
Community Features Shopping, Pool, Tennis Court(s), Walk/Jog Trails, Golf, Medical Facility, Conservation Area, Highway Access, House of Worship, Private School, Public School
Utilities Available for Gas Range
Waterfront false
Roof Type Shingle
Total Parking Spaces 6
Garage Yes
Private Pool true
Building
Lot Description Cul-De-Sac, Corner Lot, Sloped
Foundation Concrete Perimeter
Sewer Inspection Required for Sale, Private Sewer
Water Public
Schools
High Schools Sandwich High
Others
Senior Community false
Acceptable Financing Contract
Listing Terms Contract
Read Less
Want to know what your home might be worth? Contact us for a FREE valuation!

Our team is ready to help you sell your home for the highest possible price ASAP
Bought with William Ryan • Home And Key Real Estate, LLC






