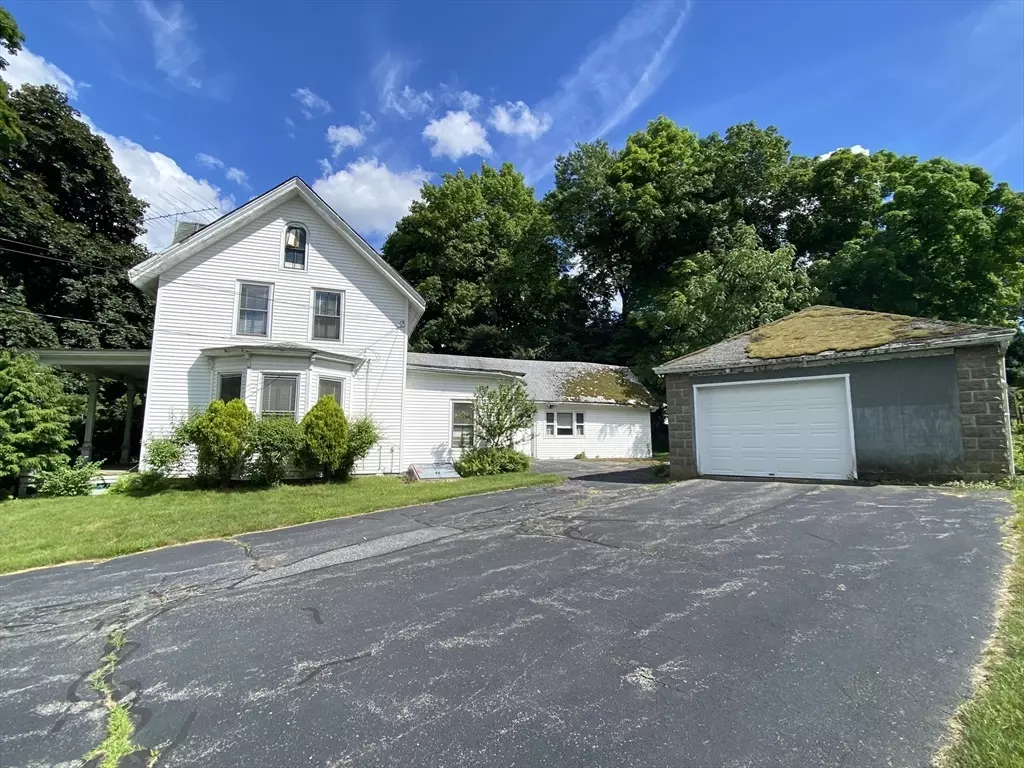$350,000
$409,900
14.6%For more information regarding the value of a property, please contact us for a free consultation.
12 Westboro Rd Grafton, MA 01536
3 Beds
2.5 Baths
2,252 SqFt
Key Details
Sold Price $350,000
Property Type Single Family Home
Sub Type Single Family Residence
Listing Status Sold
Purchase Type For Sale
Square Footage 2,252 sqft
Price per Sqft $155
MLS Listing ID 73258494
Sold Date 08/29/24
Style Colonial,Victorian
Bedrooms 3
Full Baths 2
Half Baths 1
HOA Y/N false
Year Built 1820
Annual Tax Amount $6,090
Tax Year 2024
Lot Size 0.670 Acres
Acres 0.67
Property Description
Attention contractors, investors, handymen and antique lovers! Here's your opportunity to bring this once great and charming property back to its prime! Situated on a spacious corner lot this home has a lot to offer. Grand Foyer greets you with elegant stairway, and high ceilings on the main level. Large country Kitchen has access to the backyard. Sunny Family Room with wood burning fireplace opens to the Dining Room. Beautiful original hardwood floor under the carpet. First floor Master Bedroom with 2 closets and full bath has a washer and dryer hook-ups. Large 2 Bedrooms, full Bath and a Study on the second floor. Huge walk-up attic. Detached one-car garage and large storage shed. Excellent commuters location, just minutes to T-Train station and Mass Pike. Come see this diamond in the rough and make an offer before it's gone. Being sold "AS IS". Title V failed. Buyer responsible to connect to the town sewer (on North Main St as per town)
Location
State MA
County Worcester
Area North Grafton
Zoning r-2
Direction Rte 140 to Westboro Rd
Rooms
Family Room Flooring - Wall to Wall Carpet
Basement Full
Primary Bedroom Level First
Dining Room Closet/Cabinets - Custom Built, Flooring - Wall to Wall Carpet
Kitchen Flooring - Vinyl, Country Kitchen, Exterior Access
Interior
Interior Features Lighting - Overhead, Entrance Foyer, Mud Room, Study
Heating Natural Gas
Cooling None
Flooring Flooring - Vinyl
Fireplaces Number 1
Fireplaces Type Family Room
Appliance Range, Dishwasher, Refrigerator, Dryer
Laundry Washer Hookup, First Floor
Exterior
Exterior Feature Porch
Garage Spaces 1.0
Utilities Available for Gas Range, Washer Hookup
Waterfront false
Total Parking Spaces 8
Garage Yes
Building
Lot Description Corner Lot
Foundation Stone
Sewer Private Sewer
Water Public
Others
Senior Community false
Read Less
Want to know what your home might be worth? Contact us for a FREE valuation!

Our team is ready to help you sell your home for the highest possible price ASAP
Bought with Barbara Rybicki • RE/MAX Executive Realty






