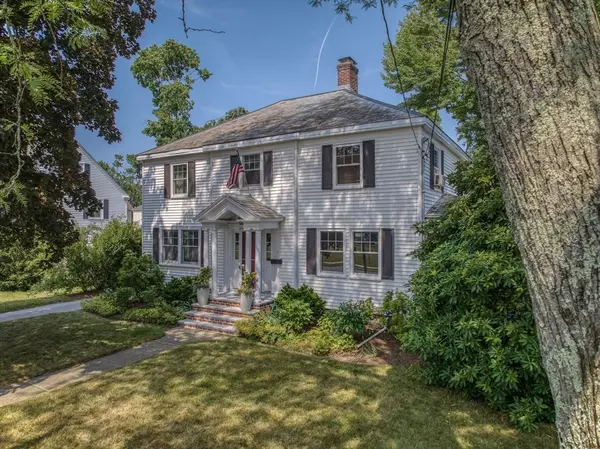$922,500
$899,900
2.5%For more information regarding the value of a property, please contact us for a free consultation.
9 York Street Andover, MA 01810
4 Beds
2 Baths
2,338 SqFt
Key Details
Sold Price $922,500
Property Type Single Family Home
Sub Type Single Family Residence
Listing Status Sold
Purchase Type For Sale
Square Footage 2,338 sqft
Price per Sqft $394
MLS Listing ID 73262457
Sold Date 08/26/24
Style Colonial
Bedrooms 4
Full Baths 2
HOA Y/N false
Year Built 1910
Annual Tax Amount $10,721
Tax Year 2024
Lot Size 6,969 Sqft
Acres 0.16
Property Description
Nothing says "classic Andover" like a Colonial style home in unbelievably charming Shawsheen Village! This is as sweet as they come - from the 2018 updated Kitchen w/ cherry cabinets, granite counters & SS appliances to the screened porch overlooking level backyard w/ mature plantings. Gracious Dining Rm & front to back Living Rm w/ wood burning fireplace for those cozy winter evenings. 2nd floor has FOUR bedrooms - all with hardwood floors plus an updated (2023) full bath. You will even find an adorable reading nook! Lower level is finished w/ 2 rooms (playroom, home office, gym) PLUS a full bath w/ shower stall & laundry. 2 car detached garage, town water, town sewer, natural gas & slate roof. New windows (2024), front steps (2023), LL carpet (2024), boiler & hot water heater (2018) & attic spray foam insulation (2019). LL has B-dry system & sump pump w/ battery backup. VERY conveniently located to Rtes 495, 93, Phillips Academy, downtown Andover, playground & the soccer field.
Location
State MA
County Essex
Area Shawsheen Village
Zoning SRA
Direction Rt. 133 to York St. across from the soccer field.
Rooms
Basement Full, Partially Finished, Interior Entry, Bulkhead, Sump Pump, Radon Remediation System, Concrete
Primary Bedroom Level Second
Dining Room Flooring - Hardwood, Crown Molding
Kitchen Closet/Cabinets - Custom Built, Flooring - Wood, Countertops - Stone/Granite/Solid, Kitchen Island, Exterior Access, Recessed Lighting, Lighting - Pendant
Interior
Interior Features Closet, Closet/Cabinets - Custom Built, Beadboard, Play Room, Office
Heating Hot Water, Natural Gas
Cooling Window Unit(s)
Flooring Tile, Carpet, Hardwood, Flooring - Wall to Wall Carpet
Fireplaces Number 1
Fireplaces Type Living Room
Appliance Gas Water Heater, Water Heater, Range, Dishwasher, Disposal, Microwave, Refrigerator, Washer, Dryer, Range Hood, Plumbed For Ice Maker
Laundry Gas Dryer Hookup, Washer Hookup, Sink, In Basement
Exterior
Exterior Feature Porch - Screened, Screens
Garage Spaces 2.0
Community Features Public Transportation, Shopping, Park, Golf, Medical Facility, Conservation Area, Highway Access, Private School, Public School, T-Station, Sidewalks
Utilities Available for Gas Range, for Gas Oven, for Gas Dryer, Washer Hookup, Icemaker Connection
Waterfront false
Roof Type Slate
Total Parking Spaces 6
Garage Yes
Building
Lot Description Level
Foundation Stone
Sewer Public Sewer
Water Public
Schools
Elementary Schools West
Middle Schools West
High Schools Ahs
Others
Senior Community false
Read Less
Want to know what your home might be worth? Contact us for a FREE valuation!

Our team is ready to help you sell your home for the highest possible price ASAP
Bought with Team Lillian Montalto • Lillian Montalto Signature Properties






