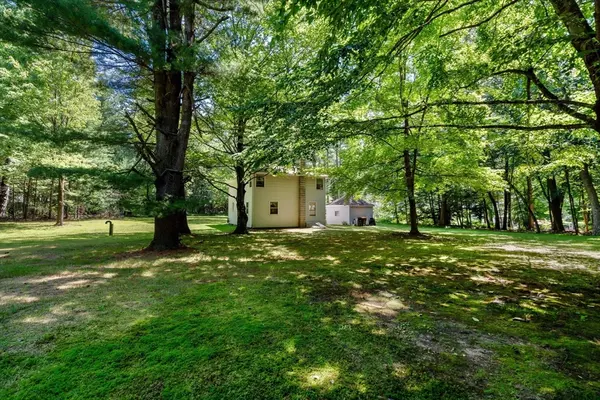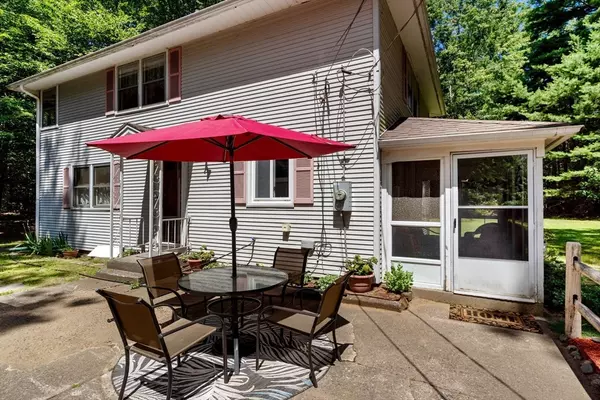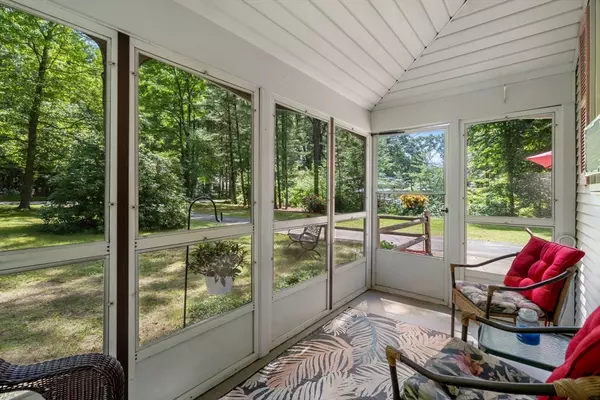$320,000
$293,600
9.0%For more information regarding the value of a property, please contact us for a free consultation.
105 James St Agawam, MA 01030
4 Beds
2 Baths
1,600 SqFt
Key Details
Sold Price $320,000
Property Type Single Family Home
Sub Type Single Family Residence
Listing Status Sold
Purchase Type For Sale
Square Footage 1,600 sqft
Price per Sqft $200
MLS Listing ID 73262372
Sold Date 08/26/24
Style Colonial
Bedrooms 4
Full Baths 2
HOA Y/N false
Year Built 1930
Annual Tax Amount $3,866
Tax Year 2024
Lot Size 1.150 Acres
Acres 1.15
Property Description
***Offer DEADLINE - Tuesday 7/16/24 by 3pm *** This charming 4-bedroom, 2- FULL bathroom home is located in a peaceful neighborhood, offering a serene living experience. The property sits on a spacious lot of approx 1.15 acres, providing ample space for outdoor entertaining, activities, & gardening. The house offers a total of 1600 square feet of living space, providing plenty of room for a comfortable lifestyle. The home features a NEW septic system (2023), newer roof (+/- 8yo), GAS furnace (+/-12yo), Vinyl siding (+/- 18yo), GAS hot water, 1st or 2nd-floor Primary option, convenient den/home office, 1st-floor laundry, enclosed porch, patio, and over-sized garage. While some cosmetic updates may be desired, this property presents a great opportunity to move right in and make it your own! The location is ideal for those who value privacy and tranquility while offering easy access to nearby Robinson State Park, restaurants, shopping, the Big E, Six Flags, and more! See it while you can!
Location
State MA
County Hampden
Area Feeding Hills
Zoning AG
Direction Off North St - GPS friendly
Rooms
Basement Full, Concrete, Unfinished
Primary Bedroom Level Main, First
Kitchen Ceiling Fan(s), Flooring - Vinyl, Dining Area, Country Kitchen, Exterior Access
Interior
Interior Features Closet, Den
Heating Central, Forced Air, Natural Gas
Cooling Window Unit(s)
Flooring Vinyl, Carpet, Hardwood, Flooring - Hardwood
Appliance Gas Water Heater, Water Heater, Range, Refrigerator, Washer, Dryer
Laundry Main Level, Electric Dryer Hookup, Washer Hookup, First Floor
Exterior
Exterior Feature Porch - Enclosed, Patio
Garage Spaces 1.0
Community Features Public Transportation, Shopping, Pool, Tennis Court(s), Park, Walk/Jog Trails, Stable(s), Golf, Bike Path, Conservation Area, Highway Access, House of Worship, Public School, University
Utilities Available for Electric Range, for Electric Dryer, Washer Hookup
Waterfront false
Roof Type Shingle
Total Parking Spaces 5
Garage Yes
Building
Lot Description Wooded, Cleared, Level
Foundation Block
Sewer Private Sewer
Water Public
Others
Senior Community false
Read Less
Want to know what your home might be worth? Contact us for a FREE valuation!

Our team is ready to help you sell your home for the highest possible price ASAP
Bought with Jocelyn Cleary • Canon Real Estate, Inc.






