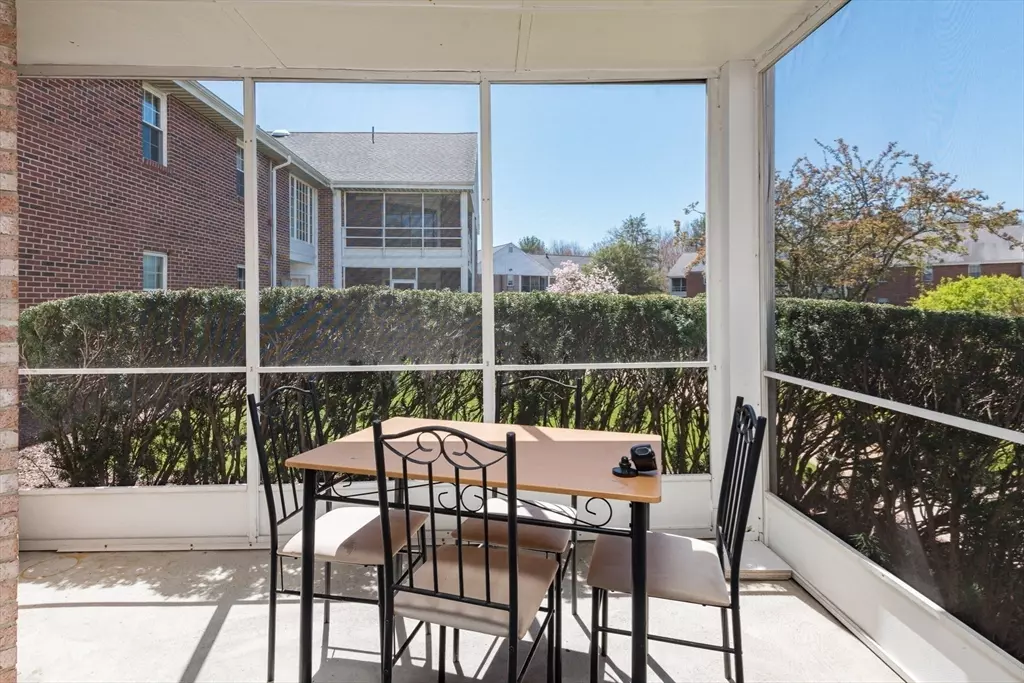$384,900
$384,900
For more information regarding the value of a property, please contact us for a free consultation.
41 Jessica Drive #A Stoughton, MA 02072
2 Beds
2 Baths
1,250 SqFt
Key Details
Sold Price $384,900
Property Type Condo
Sub Type Condominium
Listing Status Sold
Purchase Type For Sale
Square Footage 1,250 sqft
Price per Sqft $307
MLS Listing ID 73232533
Sold Date 08/23/24
Bedrooms 2
Full Baths 2
HOA Fees $413/mo
Year Built 1972
Annual Tax Amount $4,226
Tax Year 2024
Property Description
Perfect unit for downsizers-all one level living in lovely community! This rare, 1st floor, garden style unit (no stairs), with screened in front patio in highly desirable Knollsbrook Condominium Complex.Completely remodeled/ impressive & spacious residence that will surely impress with its open floor plan, 2 large bedrooms, two full bathrooms, gas heating/cooking, central AC, large in-unit laundry room, walk-in coat closet, dining/living area & screened in porch. Many updates: Remodeled kitchen with quartz countertops,updated bathrooms,new laminate wood flooring in main living area & freshly painted throughout.2 parking spots right in front of unit!Well run complex offering resort-style living at its finest with an array of amenities including: Scenic walking trails, arge clubhouse,indoor/outdoor pools,tennis/basketball courts,playground, gym, sauna & locker rooms. Convenient location near popular restaurants,Cobb's Corner, Stoughton Library, Route 95 &ONLY2 miles from commuter rail!
Location
State MA
County Norfolk
Zoning RM
Direction Central Street to Erin Road to Jessica Drive. Welcome home...
Rooms
Basement N
Primary Bedroom Level First
Dining Room Flooring - Laminate, Open Floorplan
Kitchen Flooring - Laminate, Countertops - Stone/Granite/Solid, Cabinets - Upgraded, Gas Stove
Interior
Heating Natural Gas
Cooling Central Air
Flooring Tile, Carpet, Wood Laminate
Appliance Range, Dishwasher, Refrigerator, Washer, Dryer
Laundry Laundry Closet, Flooring - Laminate, Exterior Access, First Floor, In Unit
Exterior
Exterior Feature Porch - Screened
Community Features Public Transportation, Shopping, Pool, Tennis Court(s), Medical Facility, Laundromat, House of Worship, Public School
Utilities Available for Gas Range
Roof Type Shingle
Total Parking Spaces 2
Garage No
Building
Story 1
Sewer Public Sewer
Water Public
Others
Senior Community false
Read Less
Want to know what your home might be worth? Contact us for a FREE valuation!

Our team is ready to help you sell your home for the highest possible price ASAP
Bought with Marci Rosenthal • Conway - Canton






