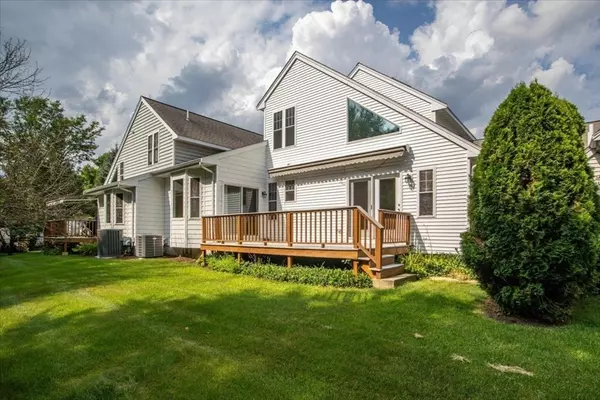$720,000
$729,900
1.4%For more information regarding the value of a property, please contact us for a free consultation.
12 Marisa Lane #12 Walpole, MA 02081
2 Beds
2.5 Baths
1,849 SqFt
Key Details
Sold Price $720,000
Property Type Condo
Sub Type Condominium
Listing Status Sold
Purchase Type For Sale
Square Footage 1,849 sqft
Price per Sqft $389
MLS Listing ID 73265890
Sold Date 08/23/24
Bedrooms 2
Full Baths 2
Half Baths 1
HOA Fees $362/mo
Year Built 2002
Annual Tax Amount $8,183
Tax Year 2024
Property Description
**Showings are @ OPEN HOUSES: Fri., 7/19 3:30-5pm, Sat., 7/20 12-2pm, and Sun., 7/21 12-2pm** Proud to present this stunning, well-maintained townhome in the sought-after Dela Pond Village, a 55+ active adult community. The bright open-concept floor plan features beautiful hardwood floors accentuated by oversized custom windows. The grand living room offers a vaulted ceiling, a gas log fireplace, custom picture window, and a large glass door leading to the expansive private composite deck, complete with a motorized sun-shade that offers views of the scenic landscape. The primary suite on the main level includes a vaulted ceiling, two step-in closets, a full bath with double vanity, a low-entry shower, and a sliding door to the deck. The second floor features a private two-room suite with a full bath, closet, airy loft area and a den. The home has ample storage and closet space and a full unfinished basement. *Offers due Mon., 7/22 by 3pm, please allow minimum 24 hours for seller reply*
Location
State MA
County Norfolk
Zoning LM
Direction Stone St. to Dela Pond Village (Delcor Dr.), left onto Marisa Ln. *Please do not block driveways*
Rooms
Basement Y
Primary Bedroom Level Main, First
Dining Room Vaulted Ceiling(s), Flooring - Hardwood
Kitchen Flooring - Stone/Ceramic Tile, Pantry, Countertops - Stone/Granite/Solid, Breakfast Bar / Nook, Open Floorplan, Recessed Lighting, Gas Stove
Interior
Interior Features Closet, Office, Den, Central Vacuum, High Speed Internet
Heating Forced Air, Natural Gas
Cooling Central Air
Flooring Tile, Carpet, Hardwood, Flooring - Wall to Wall Carpet
Fireplaces Number 1
Fireplaces Type Living Room
Appliance Microwave, ENERGY STAR Qualified Refrigerator, ENERGY STAR Qualified Dryer, ENERGY STAR Qualified Dishwasher, ENERGY STAR Qualified Washer, Cooktop, Oven
Laundry Electric Dryer Hookup, Washer Hookup, First Floor, In Unit
Exterior
Exterior Feature Deck - Composite, Garden, Screens, Professional Landscaping, Sprinkler System
Garage Spaces 1.0
Community Features Public Transportation, Pool, Park, Walk/Jog Trails, Golf, Medical Facility, Conservation Area, Highway Access, T-Station, Adult Community
Utilities Available for Gas Range, for Gas Oven, for Electric Dryer, Washer Hookup
Roof Type Shingle
Total Parking Spaces 2
Garage Yes
Building
Story 3
Sewer Public Sewer
Water Public
Others
Pets Allowed Yes w/ Restrictions
Senior Community true
Acceptable Financing Contract
Listing Terms Contract
Read Less
Want to know what your home might be worth? Contact us for a FREE valuation!

Our team is ready to help you sell your home for the highest possible price ASAP
Bought with Brad Brooks • Brad Brooks Real Estate Brokerage






