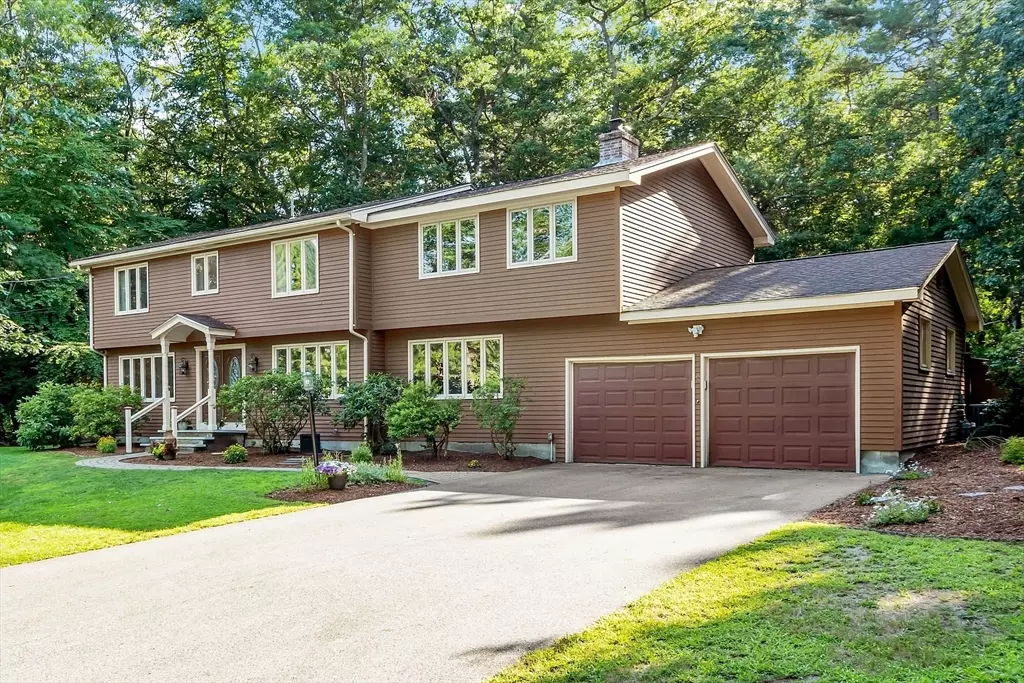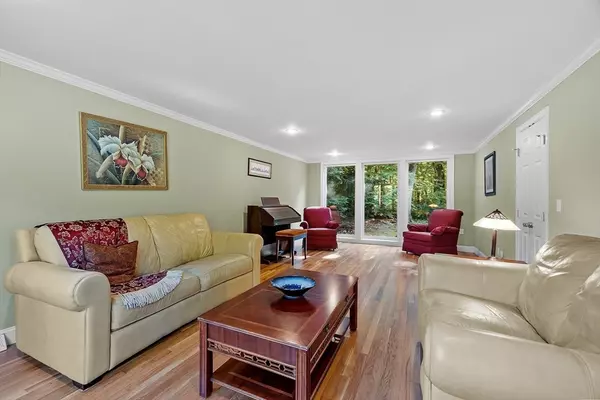$920,000
$925,000
0.5%For more information regarding the value of a property, please contact us for a free consultation.
12 Hidden Valley Rd Westford, MA 01886
4 Beds
3.5 Baths
3,020 SqFt
Key Details
Sold Price $920,000
Property Type Single Family Home
Sub Type Single Family Residence
Listing Status Sold
Purchase Type For Sale
Square Footage 3,020 sqft
Price per Sqft $304
Subdivision Hidden Valley
MLS Listing ID 73262741
Sold Date 08/22/24
Style Garrison
Bedrooms 4
Full Baths 3
Half Baths 1
HOA Y/N false
Year Built 1969
Annual Tax Amount $10,563
Tax Year 2024
Lot Size 0.950 Acres
Acres 0.95
Property Description
Don't miss your opportunity to live in this sought-after neighborhood! Situated on a private lot with a spacious floor plan that is a perfect environment for entertaining. This home boasts a front to back living room with huge windows allowing in natural light, an updated kitchen with large center island, double ovens, 2 sinks & Bosch appliances which seamlessly flows into the Formal Dining Room and Family Room. The 4 season sunroom allows you to enjoy New England weather all year round & provides direct access to both the back yard & fenced in pool area- a great place to enjoy morning coffee or your favorite evening drink. This home could accommodate multi-generational living with 2 primary bedrooms on the second level, making a total of 4 generously sized bedrooms, 3 full baths & laundry room on the 2nd level. With hardwood throughout most of the home, the warm tones just add to the inviting feel. If you need more space, the lower level is just waiting for your ideas.
Location
State MA
County Middlesex
Zoning RA
Direction Tyngsboro Rd to N. Hill to Hidden Valley. Home is on left near cul-de-sac
Rooms
Family Room Flooring - Hardwood, Exterior Access, Open Floorplan, Recessed Lighting
Basement Full, Partially Finished, Interior Entry
Primary Bedroom Level Second
Dining Room Flooring - Hardwood, Lighting - Overhead, Crown Molding
Kitchen Flooring - Stone/Ceramic Tile, Countertops - Stone/Granite/Solid, Kitchen Island, Cabinets - Upgraded, Exterior Access, Open Floorplan, Remodeled, Lighting - Pendant
Interior
Interior Features Bathroom - Full, Bathroom - With Shower Stall, Ceiling Fan(s), Closet - Double, Closet, Sun Room, Play Room, Bathroom, Bonus Room, Central Vacuum
Heating Forced Air, Natural Gas
Cooling Central Air
Flooring Tile, Carpet, Hardwood, Flooring - Hardwood, Flooring - Stone/Ceramic Tile, Flooring - Wall to Wall Carpet
Fireplaces Number 2
Fireplaces Type Family Room, Master Bedroom
Appliance Gas Water Heater, Oven, Dishwasher, Range, Refrigerator
Laundry Flooring - Hardwood, Second Floor, Gas Dryer Hookup
Exterior
Exterior Feature Pool - Inground
Garage Spaces 2.0
Pool In Ground
Utilities Available for Gas Range, for Gas Dryer
Waterfront false
Roof Type Shingle
Total Parking Spaces 4
Garage Yes
Private Pool true
Building
Lot Description Cul-De-Sac, Wooded
Foundation Concrete Perimeter
Sewer Private Sewer
Water Private
Others
Senior Community false
Read Less
Want to know what your home might be worth? Contact us for a FREE valuation!

Our team is ready to help you sell your home for the highest possible price ASAP
Bought with Bhamin Mukesh Chhatrapati • eXp Realty






