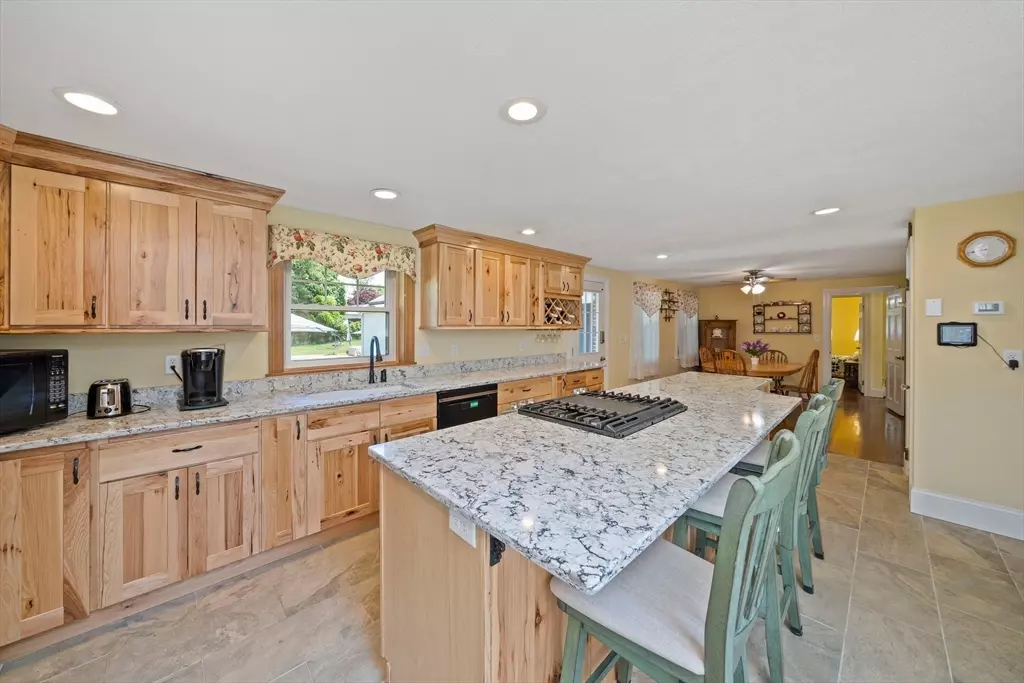$650,000
$624,900
4.0%For more information regarding the value of a property, please contact us for a free consultation.
233 Pleasant St Bridgewater, MA 02324
4 Beds
2 Baths
2,226 SqFt
Key Details
Sold Price $650,000
Property Type Single Family Home
Sub Type Single Family Residence
Listing Status Sold
Purchase Type For Sale
Square Footage 2,226 sqft
Price per Sqft $292
MLS Listing ID 73250383
Sold Date 08/20/24
Style Cape
Bedrooms 4
Full Baths 2
HOA Y/N false
Year Built 1952
Annual Tax Amount $6,426
Tax Year 2024
Lot Size 0.670 Acres
Acres 0.67
Property Description
This 4 bedroom home breaks away from the typical single-family layout with a blend of modern renovations,living space,and ample storage. The main level boasts a renovated kitchen, designed with both style and functionality in mind. This is a dream for any home chef or everyday entertainer. Off the kitchen, you'll find a cozy dining area. This level also includes 2 bedrooms, and a full bathroom. On the second level you'll discover an open master bedroom suite complete with skylight, and a full bath. The second bedroom on this level could also serve as an office or nursery. There’s also a bonus sitting room.The oversized, partially finished basement offers even more storage and room options.The exterior of this property is just as impressive. A 3-car garage provides ample parking and additional storage space.Out back is an outdoor oasis, with a built-in pool perfect for summer relaxation.A sleek gazebo provides a lovely spot for outdoor dining or simply enjoying the serene surroundings.
Location
State MA
County Plymouth
Zoning res
Direction South Street to Pleasant Street
Rooms
Basement Partially Finished
Primary Bedroom Level Second
Dining Room Ceiling Fan(s), Flooring - Wood
Kitchen Skylight, Flooring - Stone/Ceramic Tile, Dining Area, Pantry, Countertops - Stone/Granite/Solid, Kitchen Island, Recessed Lighting
Interior
Interior Features Sitting Room, Office
Heating Baseboard, Natural Gas
Cooling Window Unit(s)
Fireplaces Number 1
Fireplaces Type Living Room
Appliance Oven, Dishwasher, Microwave, Range, Refrigerator, Washer, Dryer
Laundry First Floor
Exterior
Exterior Feature Pool - Inground, Gazebo
Garage Spaces 3.0
Fence Fenced/Enclosed
Pool In Ground
Community Features Shopping, Highway Access
Total Parking Spaces 7
Garage Yes
Private Pool true
Building
Lot Description Level
Foundation Concrete Perimeter
Sewer Public Sewer
Water Public
Others
Senior Community false
Read Less
Want to know what your home might be worth? Contact us for a FREE valuation!

Our team is ready to help you sell your home for the highest possible price ASAP
Bought with Jaelle Trimble • eRealty Advisors, Inc.






