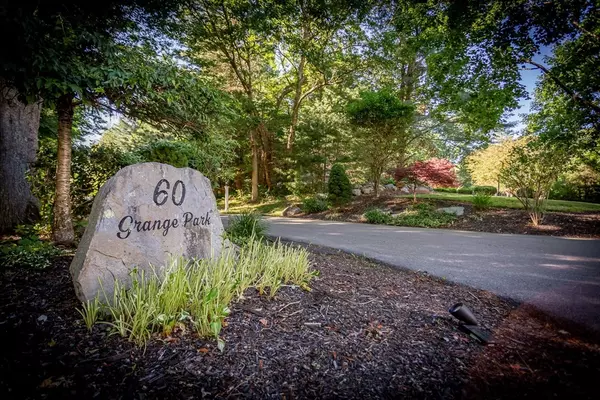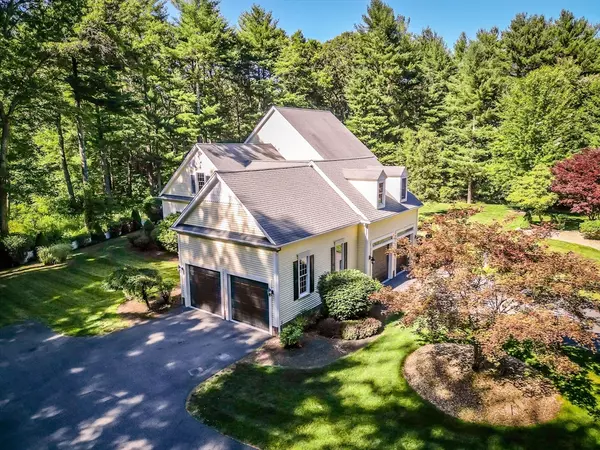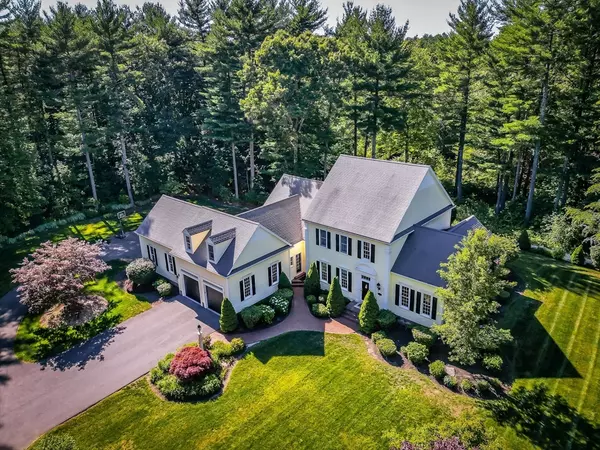$1,070,000
$999,999
7.0%For more information regarding the value of a property, please contact us for a free consultation.
60 Grange Park Bridgewater, MA 02324
4 Beds
2.5 Baths
4,264 SqFt
Key Details
Sold Price $1,070,000
Property Type Single Family Home
Sub Type Single Family Residence
Listing Status Sold
Purchase Type For Sale
Square Footage 4,264 sqft
Price per Sqft $250
Subdivision Grange Park
MLS Listing ID 73259559
Sold Date 08/21/24
Style Colonial
Bedrooms 4
Full Baths 2
Half Baths 1
HOA Y/N false
Year Built 2002
Annual Tax Amount $12,412
Tax Year 2024
Lot Size 3.920 Acres
Acres 3.92
Property Description
Wow! That is what you will say when you walk into this custom designed 4,264 SqFt private 4 bedroom Colonial in one of Bridgewater's most sought-after neighborhoods, Grange Park. The kitchen and entertaining spaces of this home are designed to fulfill the needs of any avid host or hostess. The kitchen features a double oven, 8 burner stove, and expansive cabinetry offering the perfect setting for culinary creativity. The primary bedroom, located on the first floor offers a spacious layout with a sitting area, a generously sized walk-in closet, including a large master bath. Three additional bedrooms are located on the second floor along with a bonus room and an exceptionally large laundry room. The home has a 4 car garage with EV charging and central vac. An additional three season room with large windows provides an overlook of the professionally landscaped yard accompanied by an irrigation system and uplighting.
Location
State MA
County Plymouth
Zoning RES
Direction South Drive to Grange Park
Rooms
Family Room Flooring - Hardwood, Cable Hookup, Recessed Lighting, Wainscoting, Crown Molding
Basement Full, Partially Finished, Interior Entry, Bulkhead, Sump Pump, Radon Remediation System, Concrete
Primary Bedroom Level First
Dining Room Flooring - Hardwood, Wainscoting, Lighting - Sconce, Lighting - Overhead, Crown Molding
Kitchen Flooring - Stone/Ceramic Tile, Dining Area, Countertops - Stone/Granite/Solid, Kitchen Island, Cabinets - Upgraded, Cable Hookup, Exterior Access, Open Floorplan, Recessed Lighting, Stainless Steel Appliances, Wine Chiller, Gas Stove, Lighting - Pendant
Interior
Interior Features Ceiling Fan(s), Lighting - Overhead, Closet, Cable Hookup, Recessed Lighting, Sun Room, Game Room, Bonus Room, Central Vacuum
Heating Geothermal
Cooling Central Air, Geothermal
Flooring Wood, Tile, Vinyl, Laminate, Flooring - Hardwood, Flooring - Wall to Wall Carpet
Fireplaces Number 1
Fireplaces Type Family Room
Appliance Electric Water Heater, Oven, Dishwasher, Microwave, Range, Refrigerator, Washer, Dryer, Wine Refrigerator
Laundry Dryer Hookup - Electric, Washer Hookup, Flooring - Stone/Ceramic Tile, First Floor
Exterior
Exterior Feature Patio, Rain Gutters, Professional Landscaping, Sprinkler System, Decorative Lighting
Garage Spaces 4.0
Community Features Public Transportation, Shopping, Golf, Medical Facility, Highway Access, Public School, T-Station, University, Sidewalks
Utilities Available for Gas Range
View Y/N Yes
View Scenic View(s)
Roof Type Shingle
Total Parking Spaces 8
Garage Yes
Building
Lot Description Wooded, Level
Foundation Concrete Perimeter
Sewer Private Sewer
Water Public, Private
Others
Senior Community false
Read Less
Want to know what your home might be worth? Contact us for a FREE valuation!

Our team is ready to help you sell your home for the highest possible price ASAP
Bought with Albert Coelho • Lanagan & Co






