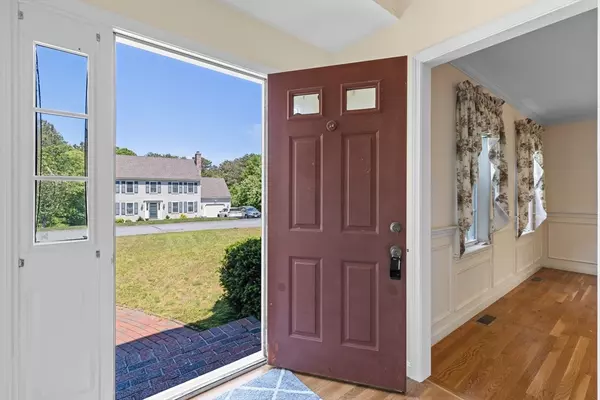$780,000
$840,000
7.1%For more information regarding the value of a property, please contact us for a free consultation.
14 Sandy Way Mashpee, MA 02649
3 Beds
3 Baths
2,752 SqFt
Key Details
Sold Price $780,000
Property Type Single Family Home
Sub Type Single Family Residence
Listing Status Sold
Purchase Type For Sale
Square Footage 2,752 sqft
Price per Sqft $283
Subdivision Seabrook Village
MLS Listing ID 73247956
Sold Date 08/21/24
Style Colonial
Bedrooms 3
Full Baths 3
HOA Fees $16/ann
HOA Y/N true
Year Built 2002
Annual Tax Amount $5,445
Tax Year 2024
Lot Size 0.330 Acres
Acres 0.33
Property Description
Take advantage of this wonderful opportunity to live in Seabrook Village! This large, 3 bedroom, 3 bath colonial on a quiet cul-de-sac is being offered for sale by the original owner after 22 years! This home features an open floor plan with an exquisite family room that begs you to entertain family and friends after a long day at the beach! The kitchen has plenty of counter and cabinet space and a large island. Attractive wainscoting and hardwood flooring abound throughout the first floor. The 1st floor also has an office for those that work from home. The 2nd floor offers a large open area perfect for a sitting room, second family room, or play area. The extra-large master bedroom with a full bath boasts a private jacuzzi tub. Central heating and cooling will keep you comfortable year-round! Area amenities include South Cape Beach, conservation trails, and Mashpee Commons.
Location
State MA
County Barnstable
Zoning R3
Direction Red Brook Rd to Surf Dr (Seabrook Village) to Sandy Way
Rooms
Family Room Ceiling Fan(s), Vaulted Ceiling(s), Flooring - Hardwood, Chair Rail, Deck - Exterior, Open Floorplan, Slider, Wainscoting
Basement Full, Bulkhead, Concrete, Unfinished
Primary Bedroom Level Second
Dining Room Flooring - Hardwood, Chair Rail, Wainscoting, Crown Molding
Kitchen Flooring - Hardwood, Dining Area, Kitchen Island, Chair Rail, Open Floorplan, Recessed Lighting, Wainscoting
Interior
Interior Features Bathroom - Full, Bathroom - With Shower Stall, Closet, Recessed Lighting, Office, Sitting Room
Heating Forced Air, Natural Gas
Cooling Central Air
Flooring Tile, Carpet, Hardwood, Flooring - Hardwood
Fireplaces Number 1
Fireplaces Type Family Room
Appliance Gas Water Heater, Water Heater, Range, Dishwasher, Microwave, Refrigerator, Washer, Dryer
Laundry Flooring - Stone/Ceramic Tile, Electric Dryer Hookup, Washer Hookup, First Floor
Exterior
Exterior Feature Rain Gutters, Sprinkler System, Screens
Garage Spaces 2.0
Community Features Shopping, Tennis Court(s), Golf, Conservation Area
Utilities Available for Gas Range, for Electric Dryer, Washer Hookup
Waterfront false
Waterfront Description Beach Front,Ocean,Beach Ownership(Public)
Roof Type Shingle
Total Parking Spaces 4
Garage Yes
Building
Lot Description Cul-De-Sac
Foundation Concrete Perimeter
Sewer Private Sewer
Water Public
Others
Senior Community false
Read Less
Want to know what your home might be worth? Contact us for a FREE valuation!

Our team is ready to help you sell your home for the highest possible price ASAP
Bought with Svetlana Sheinina • eXp Realty






