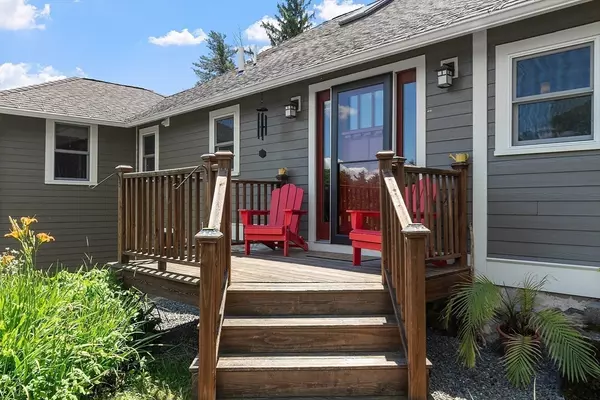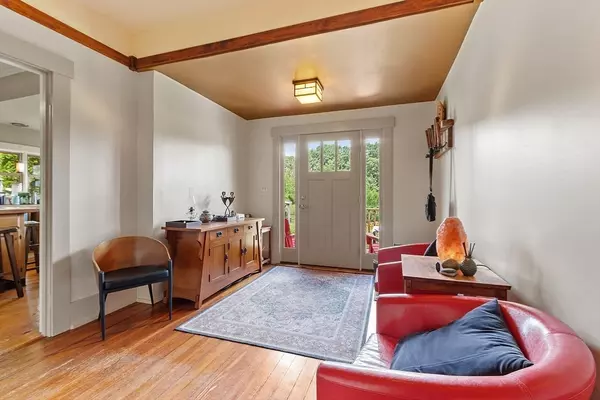$630,000
$599,900
5.0%For more information regarding the value of a property, please contact us for a free consultation.
1025 New Ipswich Rd Ashby, MA 01431
4 Beds
3 Baths
2,400 SqFt
Key Details
Sold Price $630,000
Property Type Single Family Home
Sub Type Single Family Residence
Listing Status Sold
Purchase Type For Sale
Square Footage 2,400 sqft
Price per Sqft $262
MLS Listing ID 73265376
Sold Date 08/16/24
Style Cape,Farmhouse,Bungalow
Bedrooms 4
Full Baths 3
HOA Y/N false
Year Built 1920
Annual Tax Amount $7,553
Tax Year 2023
Lot Size 2.050 Acres
Acres 2.05
Property Description
Experience a perfect blend of comfort, efficiency and style at 1025 New Ipswich Rd! Offering 4 generous bedrooms and 3 updated, full baths, there is plenty of space for everyone, including guests! A robust 30 KW solar array provides approx. 90% of the home's electric needs, reducing the carbon footprint and energy costs. The exterior features fiber cement clapboards for low maintenance and resistance to the elements. The addition to the original house was thoughtfully redesigned and updated in 2021 and features 1 of the 2 efficient pellet stoves, renewable/sustainable cork flooring and rock wool insulation. Enjoy the heated second level in the detached garage for a multitude of hobbies and for outdoor enthusiasts, a walk-in basement level cedar storage closet is perfect for seasonal gear! Enjoy fresh fruit from the apple, pear and peach trees, gorgeous views and the peace of being surrounded by conservation land. A new, upgraded septic tank and D box were installed in May 2024.
Location
State MA
County Middlesex
Zoning RA
Direction Main St to New Ipswich Rd
Rooms
Family Room Bathroom - Full, Wood / Coal / Pellet Stove, Wet Bar, Exterior Access
Basement Full, Slab
Primary Bedroom Level Third
Dining Room Closet/Cabinets - Custom Built, Flooring - Hardwood, Wainscoting
Kitchen Flooring - Hardwood, Flooring - Wood, Window(s) - Picture, Pantry, Kitchen Island, Breakfast Bar / Nook, Stainless Steel Appliances
Interior
Interior Features Wet bar, Recessed Lighting, Media Room, Wet Bar, Wired for Sound, Internet Available - Broadband, Internet Available - Unknown
Heating Electric Baseboard, Steam, Oil, Pellet Stove
Cooling Window Unit(s)
Flooring Hardwood, Renewable/Sustainable Flooring Materials
Fireplaces Number 2
Fireplaces Type Wood / Coal / Pellet Stove
Appliance Water Heater, Range, Dishwasher, Microwave, Refrigerator, Washer, Dryer, Plumbed For Ice Maker
Laundry In Basement, Electric Dryer Hookup, Washer Hookup
Exterior
Exterior Feature Porch, Deck, Covered Patio/Deck, Rain Gutters, Screens, Fruit Trees, Garden, Horses Permitted, Invisible Fence
Garage Spaces 2.0
Fence Invisible
Community Features Walk/Jog Trails, Conservation Area
Utilities Available for Electric Range, for Electric Oven, for Electric Dryer, Washer Hookup, Icemaker Connection
Waterfront false
View Y/N Yes
View Scenic View(s)
Roof Type Shingle
Total Parking Spaces 6
Garage Yes
Building
Lot Description Wooded, Cleared, Level
Foundation Stone, Slab
Sewer Private Sewer
Water Private
Others
Senior Community false
Acceptable Financing Contract
Listing Terms Contract
Read Less
Want to know what your home might be worth? Contact us for a FREE valuation!

Our team is ready to help you sell your home for the highest possible price ASAP
Bought with TEAM Metrowest • Berkshire Hathaway HomeServices Commonwealth Real Estate






