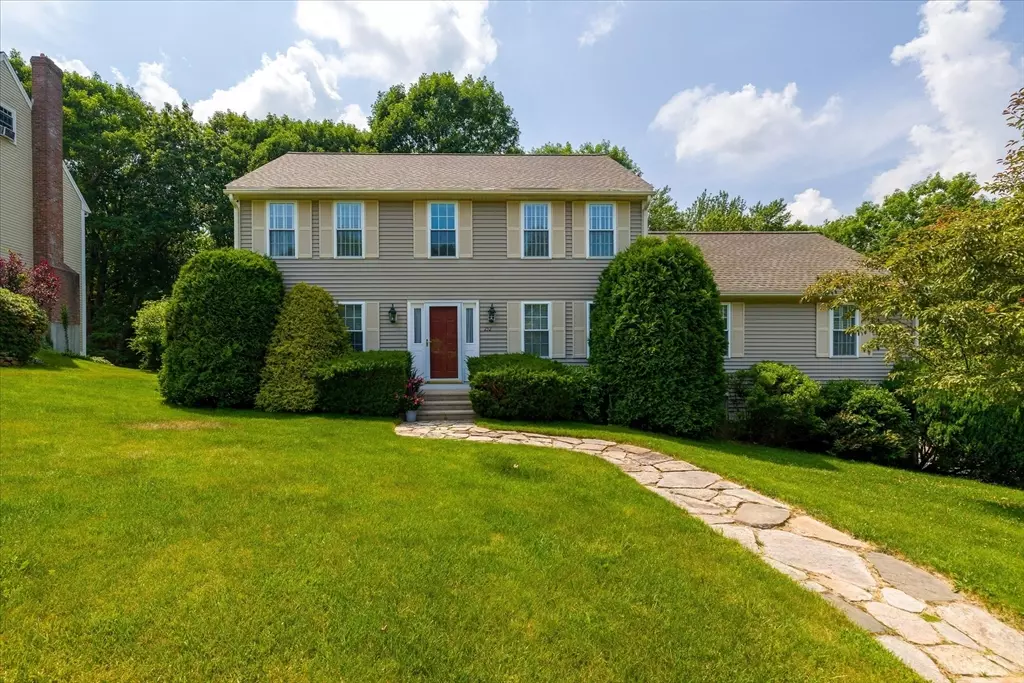$715,000
$725,000
1.4%For more information regarding the value of a property, please contact us for a free consultation.
252 Sycamore Dr Holden, MA 01520
3 Beds
2.5 Baths
2,159 SqFt
Key Details
Sold Price $715,000
Property Type Single Family Home
Sub Type Single Family Residence
Listing Status Sold
Purchase Type For Sale
Square Footage 2,159 sqft
Price per Sqft $331
MLS Listing ID 73257036
Sold Date 08/13/24
Style Colonial
Bedrooms 3
Full Baths 2
Half Baths 1
HOA Y/N false
Year Built 2000
Annual Tax Amount $8,565
Tax Year 2024
Lot Size 0.550 Acres
Acres 0.55
Property Description
Here is the beautiful 3 bed, 2.5 bath colonial in a gorgeous, sought-after neighborhood that you've been waiting for! The first floor is perfect for entertaining with an eat-in kitchen, formal dining room, and massive fireplaced living room! Slider doors in the kitchen open to your large deck that overlooks a private back yard abutting conservation land and trails. The second floor offers three generously sized bedrooms including a walk-in closet and attached bathroom in the primary suite. There is an additional 760 sq ft in the lower level that would be perfect to finish as there are full sized windows and plenty of space! This well-cared for home offers hardwood floors, a remodeled kitchen, brand new roof, gas heating system, central ac, irrigation system, an exterior french drain system, and much more!
Location
State MA
County Worcester
Zoning R-40
Direction Salisbury St to Fox Hill Drive to Sycamore
Rooms
Basement Full, Walk-Out Access, Interior Entry, Garage Access, Radon Remediation System, Concrete, Unfinished
Primary Bedroom Level Second
Interior
Interior Features Home Office, Wired for Sound
Heating Forced Air, Natural Gas
Cooling Central Air
Flooring Wood, Tile, Carpet
Fireplaces Number 1
Appliance Gas Water Heater
Laundry First Floor
Exterior
Exterior Feature Deck, Rain Gutters, Sprinkler System
Garage Spaces 2.0
Community Features Shopping, Pool, Tennis Court(s), Park, Walk/Jog Trails, Stable(s), Golf, Medical Facility, Laundromat, Bike Path, Conservation Area, Highway Access, House of Worship, Public School
Utilities Available for Gas Range, for Gas Oven
Roof Type Shingle
Total Parking Spaces 8
Garage Yes
Building
Lot Description Cleared
Foundation Concrete Perimeter
Sewer Public Sewer
Water Public
Others
Senior Community false
Acceptable Financing Contract
Listing Terms Contract
Read Less
Want to know what your home might be worth? Contact us for a FREE valuation!

Our team is ready to help you sell your home for the highest possible price ASAP
Bought with TOPP Realtors • OWN IT, A 100% Commission Brokerage






