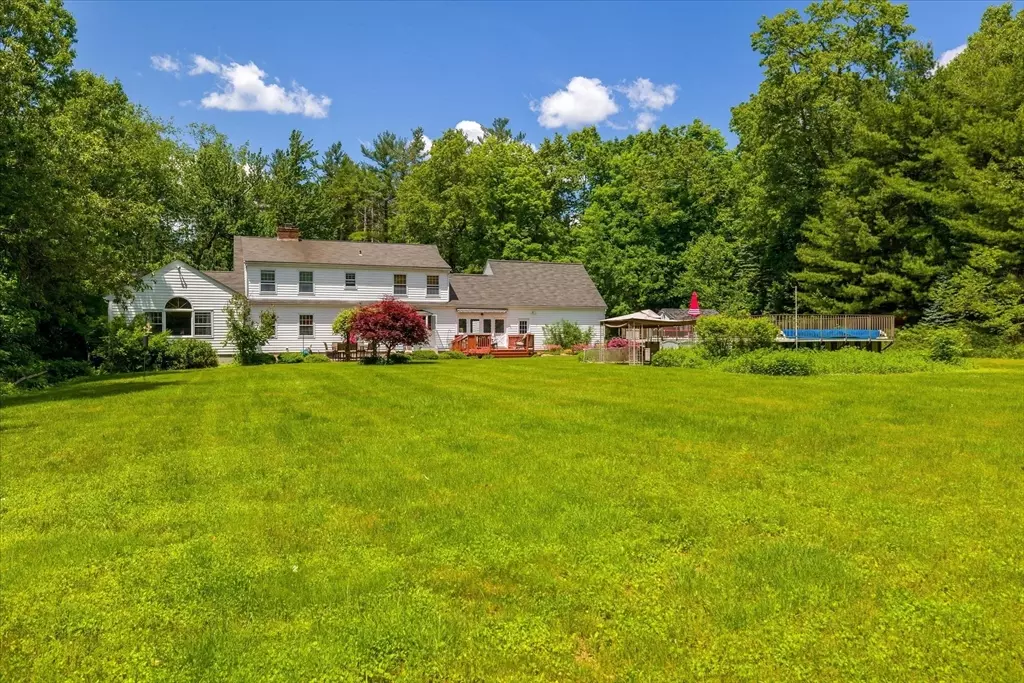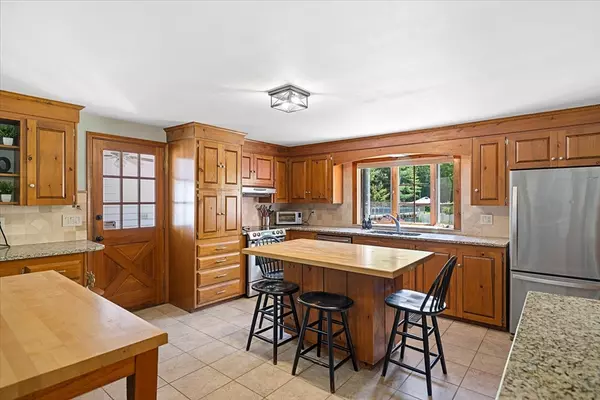$670,000
$690,000
2.9%For more information regarding the value of a property, please contact us for a free consultation.
188 South Rd Holden, MA 01520
4 Beds
2.5 Baths
2,787 SqFt
Key Details
Sold Price $670,000
Property Type Single Family Home
Sub Type Single Family Residence
Listing Status Sold
Purchase Type For Sale
Square Footage 2,787 sqft
Price per Sqft $240
MLS Listing ID 73251376
Sold Date 08/13/24
Style Cape
Bedrooms 4
Full Baths 2
Half Baths 1
HOA Y/N false
Year Built 1964
Annual Tax Amount $8,206
Tax Year 2024
Lot Size 2.240 Acres
Acres 2.24
Property Description
Discover the charm and comfort of 188 South Rd, a delightful Cape-style home nestled in the desirable town of Holden, MA. This well-loved single-family residence surprises with its expansive interior, featuring an oversized main-level primary suite that promises comfort and convenience. Multiple living areas offer ample space for entertaining or relaxing, making it ideal for gatherings of any size. Set on over 2 acres of pristine land abutting conservation areas, this property ensures unparalleled privacy and serene enjoyment on a level, mostly cleared lot. The breezeway seamlessly connects the main house and the garage, adding an extra layer of versatility and bonus space for your enjoyment. Embrace the tranquility and spaciousness of this exceptional home, perfectly situated for those seeking both privacy and the charm of Holden living. Don’t miss this unique opportunity to own a piece of paradise.
Location
State MA
County Worcester
Zoning R40
Direction Please use GPS; Main St to Reservoir (turns into South Rd)
Rooms
Family Room Closet/Cabinets - Custom Built, Flooring - Hardwood
Basement Full, Interior Entry, Bulkhead, Concrete, Unfinished
Primary Bedroom Level Main, First
Dining Room Flooring - Hardwood, Lighting - Overhead
Kitchen Closet, Flooring - Stone/Ceramic Tile, Pantry, Countertops - Stone/Granite/Solid, Kitchen Island, Dryer Hookup - Electric, Stainless Steel Appliances, Washer Hookup, Lighting - Overhead
Interior
Heating Baseboard, Oil
Cooling None
Flooring Tile, Hardwood
Fireplaces Number 3
Fireplaces Type Family Room, Living Room
Appliance Electric Water Heater, Range, Dishwasher, Refrigerator, Washer, Dryer, Range Hood
Laundry Main Level, Electric Dryer Hookup, Washer Hookup, First Floor
Exterior
Exterior Feature Deck - Wood, Patio, Patio - Enclosed, Pool - Above Ground, Rain Gutters, Storage, Garden
Garage Spaces 2.0
Pool Above Ground
Community Features Public Transportation, Shopping, Pool, Tennis Court(s), Park, Walk/Jog Trails, Stable(s), Golf, Medical Facility, Laundromat, Bike Path, Conservation Area, Highway Access, House of Worship, Marina, Private School, Public School, T-Station, University
Utilities Available for Electric Range, for Electric Dryer, Washer Hookup
View Y/N Yes
View Scenic View(s)
Roof Type Shingle
Total Parking Spaces 6
Garage Yes
Private Pool true
Building
Lot Description Cleared, Level
Foundation Concrete Perimeter
Sewer Private Sewer
Water Public
Schools
Elementary Schools Dawson
Middle Schools Mountview
High Schools Wachusett
Others
Senior Community false
Read Less
Want to know what your home might be worth? Contact us for a FREE valuation!

Our team is ready to help you sell your home for the highest possible price ASAP
Bought with Kwame Bonsu • Castinetti Realty Group






