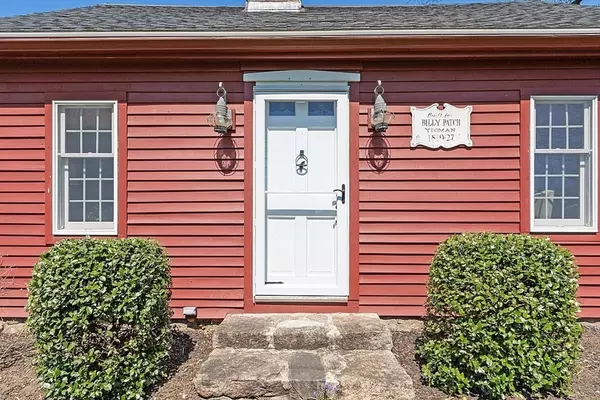$970,000
$999,900
3.0%For more information regarding the value of a property, please contact us for a free consultation.
430 Essex Street Beverly, MA 01915
3 Beds
2 Baths
2,063 SqFt
Key Details
Sold Price $970,000
Property Type Single Family Home
Sub Type Single Family Residence
Listing Status Sold
Purchase Type For Sale
Square Footage 2,063 sqft
Price per Sqft $470
Subdivision Centerville
MLS Listing ID 73230286
Sold Date 08/13/24
Style Cape,Antique
Bedrooms 3
Full Baths 2
HOA Y/N false
Year Built 1819
Annual Tax Amount $8,111
Tax Year 2024
Lot Size 1.680 Acres
Acres 1.68
Property Description
Stepping back in time but with today’s modern amenities, this 8 room ANTIQUE CAPE (circa 1819) is a masterpiece of history. Situated on the most beautiful 1.68 acre flat parcel, it easily surpasses the competition. Meticulously landscaped grounds with garage and huge deck off the family room plus magnificent 18'X36' inground pool and outbuilding. A fully applianced kitchen is adjacent to the very spacious family room with large fireplace added in the 1970’s. Dining room with original grand fireplace, 3 bedrooms that includes a first-floor main bedroom, 2 full bathrooms and the charm of all 4 fireplaces, wide pine floors there is room for all the family and friends to gather. Updated Anderson windows, 4 zone heating system, 200 amp electric and newer clapboard siding. Located within a short distance to major routes, commuter rail, beaches and all that Beverly offers is a rare offering in this low inventory real estate market. MOTIVATED SELLER IS READY TO MOVE ON.
Location
State MA
County Essex
Area Centerville (Bvly)
Zoning R15
Direction Essex Street, Route 22
Rooms
Family Room Closet, Flooring - Wall to Wall Carpet
Basement Full, Bulkhead
Primary Bedroom Level First
Dining Room Flooring - Wood
Kitchen Flooring - Vinyl, Countertops - Stone/Granite/Solid, Countertops - Upgraded, Kitchen Island, Lighting - Overhead
Interior
Interior Features Closet, Home Office, Foyer, Center Hall, Internet Available - Broadband
Heating Central, Baseboard, Hot Water, Oil, Fireplace(s)
Cooling Window Unit(s)
Flooring Wood, Tile, Vinyl, Carpet, Pine, Flooring - Wood
Fireplaces Number 4
Fireplaces Type Dining Room, Family Room, Living Room
Appliance Range, Dishwasher, Disposal, Refrigerator, Washer, Dryer, Range Hood
Laundry Electric Dryer Hookup, In Basement, Washer Hookup
Exterior
Exterior Feature Deck, Pool - Inground, Rain Gutters, Storage, Professional Landscaping, Sprinkler System, Screens, Fenced Yard, Garden
Garage Spaces 1.0
Fence Fenced
Pool In Ground
Community Features Public Transportation, Shopping, Pool, Tennis Court(s), Park, Walk/Jog Trails, Stable(s), Golf, Medical Facility, Laundromat, Bike Path, Conservation Area, Highway Access, House of Worship, Marina, Private School, Public School, T-Station, University
Utilities Available for Electric Range, Washer Hookup
Waterfront false
Waterfront Description Beach Front,Harbor,Ocean,1 to 2 Mile To Beach,Beach Ownership(Public)
Roof Type Shingle
Total Parking Spaces 4
Garage Yes
Private Pool true
Building
Lot Description Wooded, Cleared, Level
Foundation Stone
Sewer Public Sewer
Water Public
Schools
Middle Schools Beverly Middle
High Schools Beverly High
Others
Senior Community false
Read Less
Want to know what your home might be worth? Contact us for a FREE valuation!

Our team is ready to help you sell your home for the highest possible price ASAP
Bought with Andrew Veneziano • RE/MAX Andrew Realty Services






