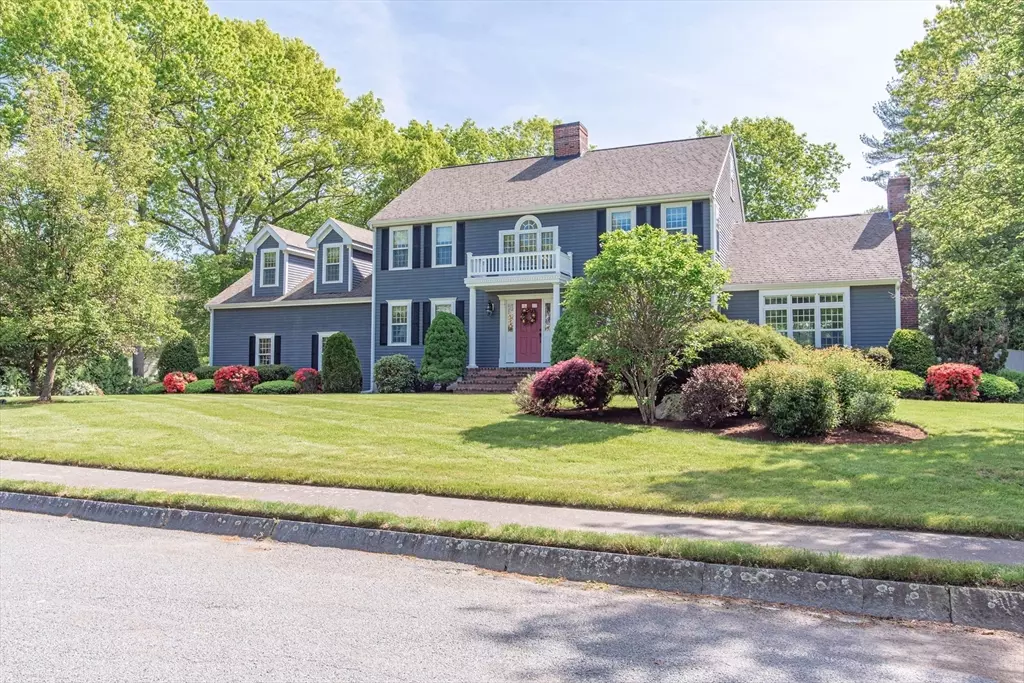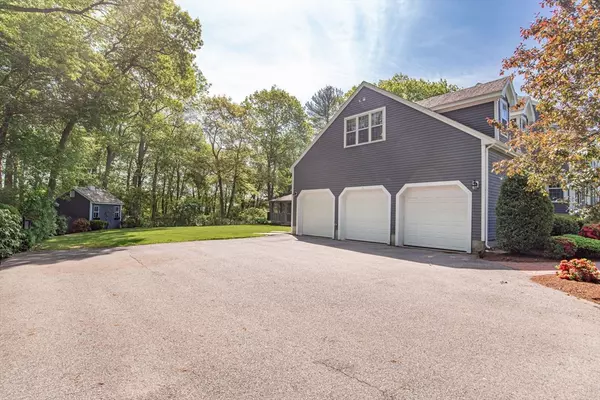$950,000
$924,900
2.7%For more information regarding the value of a property, please contact us for a free consultation.
55 Aspen Dr Bridgewater, MA 02324
4 Beds
3 Baths
4,670 SqFt
Key Details
Sold Price $950,000
Property Type Single Family Home
Sub Type Single Family Residence
Listing Status Sold
Purchase Type For Sale
Square Footage 4,670 sqft
Price per Sqft $203
MLS Listing ID 73253284
Sold Date 08/09/24
Style Colonial
Bedrooms 4
Full Baths 2
Half Baths 2
HOA Fees $16/ann
HOA Y/N true
Year Built 1994
Annual Tax Amount $10,847
Tax Year 2024
Lot Size 0.910 Acres
Acres 0.91
Property Description
This spacious custom-built colonial with 3 car garage and over 4600 sq ft of living space welcomes your family to one of Bridgewater’s most desirable neighborhoods. 5 min drive to Route 24 and commuter train, walking distance to high school. Beautiful maple kitchen with granite counters & large pantry opens to a sunny breakfast room overlooking 18x36 I/G pool with new deck. First floor features hardwood throughout D/R, L/R and sunken 16x24 F/R with vaulted ceiling and 3 season porch offering spectacular views of pool, cabana house and manicured yard. 4 large bedrooms on second level with full primary suite and laundry. Lower level includes huge bonus room, gym, cedar closet and ½ bath. Generous closets and storage throughout. Private wooded lot creates your perfect backyard summer retreat.
Location
State MA
County Plymouth
Zoning RES
Direction Route 104 (Pleasant st) to Birch to Aspen or North st to Birch to Aspen
Rooms
Family Room Cathedral Ceiling(s), Ceiling Fan(s), Flooring - Hardwood, Exterior Access, Sunken
Basement Full, Finished, Interior Entry, Bulkhead, Sump Pump
Primary Bedroom Level Second
Dining Room Flooring - Hardwood
Kitchen Flooring - Hardwood, Dining Area, Pantry, Countertops - Stone/Granite/Solid, Kitchen Island, Exterior Access, Recessed Lighting
Interior
Interior Features Bathroom - Half, Cedar Closet(s), Exercise Room, Bonus Room, Bathroom, Central Vacuum
Heating Baseboard, Natural Gas
Cooling Central Air
Flooring Carpet, Hardwood, Flooring - Wall to Wall Carpet
Fireplaces Number 1
Fireplaces Type Family Room
Appliance Gas Water Heater, Range, Dishwasher, Microwave, Refrigerator, Wine Refrigerator
Laundry Second Floor, Gas Dryer Hookup, Washer Hookup
Exterior
Exterior Feature Porch - Screened, Deck - Composite, Covered Patio/Deck, Pool - Inground, Storage, Professional Landscaping
Garage Spaces 3.0
Pool In Ground
Community Features Public Transportation, Shopping, Golf, Conservation Area, Highway Access, Public School, T-Station, University
Utilities Available for Gas Range, for Electric Range, for Gas Dryer, Washer Hookup
Roof Type Shingle
Total Parking Spaces 10
Garage Yes
Private Pool true
Building
Lot Description Wooded
Foundation Concrete Perimeter
Sewer Private Sewer
Water Public
Schools
Middle Schools Williams
High Schools B/R High
Others
Senior Community false
Read Less
Want to know what your home might be worth? Contact us for a FREE valuation!

Our team is ready to help you sell your home for the highest possible price ASAP
Bought with Ann Marie Baker • William Raveis R.E. & Home Services






