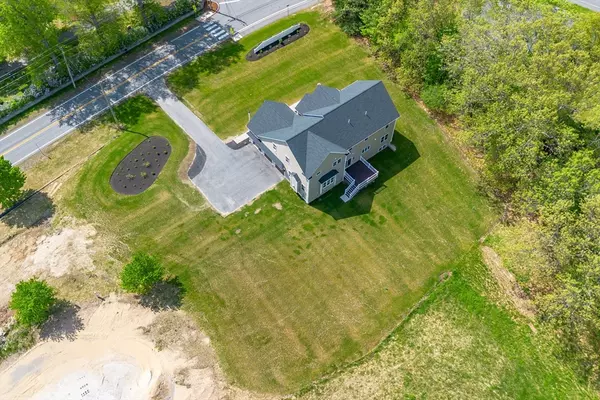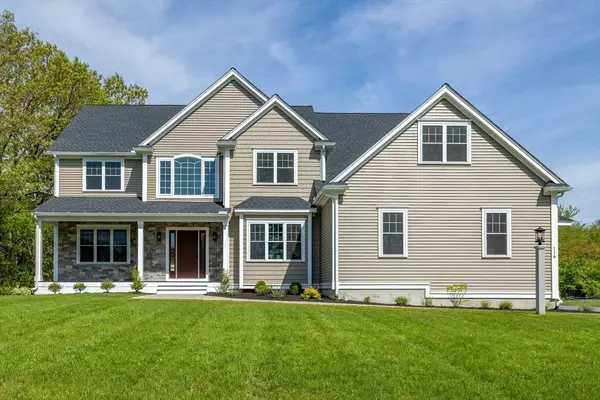$1,400,000
$1,449,900
3.4%For more information regarding the value of a property, please contact us for a free consultation.
118 Main St #Lot 1 Westford, MA 01886
5 Beds
3 Baths
3,906 SqFt
Key Details
Sold Price $1,400,000
Property Type Single Family Home
Sub Type Single Family Residence
Listing Status Sold
Purchase Type For Sale
Square Footage 3,906 sqft
Price per Sqft $358
MLS Listing ID 73240597
Sold Date 08/08/24
Style Colonial
Bedrooms 5
Full Baths 3
HOA Y/N false
Year Built 2023
Annual Tax Amount $19,144
Tax Year 2024
Lot Size 1.520 Acres
Acres 1.52
Property Description
Welcome to your dream home situated in a convenient LOCATION close to the vibrant town center, top-rated schools and offering easy commuting routes to both I-495 and Route 3. This quality-crafted home features 5 spacious bedrooms, 3 full bathrooms, and an oversized 3-car garage. The first floor includes a versatile bedroom/office and a full bath, perfect for guests or home office needs. Enjoy the benefit of a mudroom and an eat-in kitchen with a center island, gas cooktop, stainless steel appliances, quartz countertops and a spacious walk-in pantry. The EXPANSIVE family room with a cozy, gas fireplace is ideal for gatherings and relaxation. Hardwood floors throughout the first floor add a touch of elegance. Upstairs, the spacious primary bedroom offers a large walk-in closet and a spa-like bathroom with a tiled shower. Three more bedrooms and a laundry room on the second floor provides extra convenience. The large yard and composite deck are perfect for outdoor entertaining.
Location
State MA
County Middlesex
Zoning RA
Direction GPS
Rooms
Family Room Ceiling Fan(s), Flooring - Hardwood, Open Floorplan
Basement Full, Interior Entry
Primary Bedroom Level Second
Dining Room Flooring - Hardwood, Crown Molding
Kitchen Flooring - Hardwood, Dining Area, Pantry, Countertops - Stone/Granite/Solid, Countertops - Upgraded, Kitchen Island, Cabinets - Upgraded, Deck - Exterior, Exterior Access, Open Floorplan, Slider, Stainless Steel Appliances, Storage, Gas Stove, Lighting - Overhead
Interior
Interior Features Closet, Lighting - Overhead, Closet - Double, Pantry, Mud Room, Foyer, Sitting Room
Heating Forced Air, Natural Gas
Cooling Central Air
Flooring Tile, Carpet, Hardwood, Flooring - Stone/Ceramic Tile, Flooring - Hardwood, Flooring - Wall to Wall Carpet
Fireplaces Number 1
Fireplaces Type Family Room
Appliance Tankless Water Heater, Range, Dishwasher, Microwave, Refrigerator
Laundry Laundry Closet, Flooring - Stone/Ceramic Tile, Electric Dryer Hookup, Washer Hookup, Sink, Second Floor
Exterior
Exterior Feature Porch, Deck - Composite, Rain Gutters, Professional Landscaping, Sprinkler System, Screens
Garage Spaces 3.0
Community Features Public Transportation, Shopping, Park, Walk/Jog Trails, Stable(s), Medical Facility, Conservation Area, Highway Access, House of Worship, Public School
Utilities Available for Gas Range, for Electric Dryer, Washer Hookup
Waterfront false
Roof Type Shingle
Total Parking Spaces 5
Garage Yes
Building
Lot Description Level
Foundation Concrete Perimeter
Sewer Private Sewer
Water Public
Others
Senior Community false
Read Less
Want to know what your home might be worth? Contact us for a FREE valuation!

Our team is ready to help you sell your home for the highest possible price ASAP
Bought with Ashley Perkins • Gibson Sotheby's International Realty





