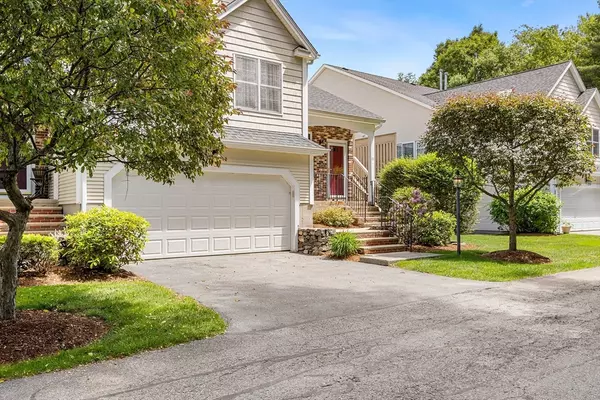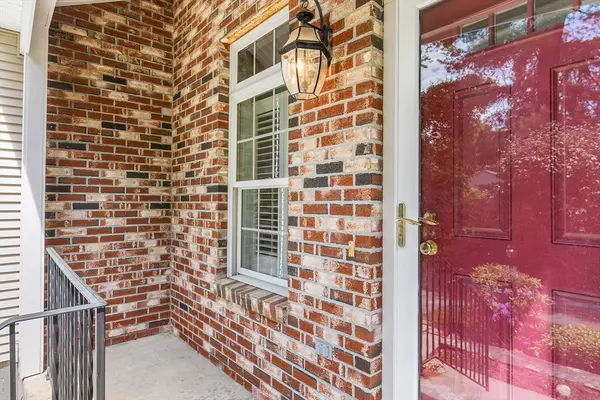$530,000
$539,900
1.8%For more information regarding the value of a property, please contact us for a free consultation.
21 Northgate Ct #21 Grafton, MA 01536
2 Beds
2.5 Baths
2,507 SqFt
Key Details
Sold Price $530,000
Property Type Condo
Sub Type Condominium
Listing Status Sold
Purchase Type For Sale
Square Footage 2,507 sqft
Price per Sqft $211
MLS Listing ID 73247307
Sold Date 08/05/24
Bedrooms 2
Full Baths 2
Half Baths 1
HOA Fees $611/mo
Year Built 2001
Annual Tax Amount $6,958
Tax Year 2024
Lot Size 4.100 Acres
Acres 4.1
Property Description
MAJOR PRICE DROP , book your tour today before its gone! ATTENTION : all open house attendees are instructed to park in the cul de sac. This stunning home boasts numerous upgrades, including a new roof and skylights installed in 2022, a new gas water heater in 2023, new A/C system & a brand-new refrigerator. The main level features elegant wood flooring and a spacious kitchen perfect for culinary enthusiasts. The living room impresses with high ceilings and skylights, creating a bright and airy ambiance. Enjoy meals in the formal dining room, and the convenience of a half bath with a laundry room on the main floor. The large primary suite offers a generous closet and an ensuite bath with both a tub and shower. The finished lower level is ideal for versatile use, featuring a family room, a large bedroom, an additional room perfect for a third bedroom or home office, and a full bath.
Location
State MA
County Worcester
Zoning R2
Direction Use GPS
Rooms
Family Room Flooring - Wall to Wall Carpet, Exterior Access, Slider
Basement Y
Primary Bedroom Level Second
Dining Room Flooring - Wood, Window(s) - Bay/Bow/Box, Open Floorplan
Kitchen Flooring - Wood, Countertops - Stone/Granite/Solid, Kitchen Island, Open Floorplan, Recessed Lighting, Stainless Steel Appliances
Interior
Interior Features Closet, Bonus Room, Central Vacuum
Heating Forced Air, Natural Gas
Cooling Central Air
Flooring Wood, Tile, Carpet, Flooring - Wall to Wall Carpet
Fireplaces Number 1
Fireplaces Type Living Room
Appliance Range, Oven, Disposal, Microwave, Refrigerator, Washer
Laundry First Floor, In Unit
Exterior
Exterior Feature Porch, Deck - Wood, Sprinkler System
Garage Spaces 2.0
Community Features Shopping, Walk/Jog Trails, Medical Facility, Laundromat, Highway Access, House of Worship, Public School
Waterfront false
Roof Type Shingle
Total Parking Spaces 2
Garage Yes
Building
Story 2
Sewer Public Sewer
Water Public
Others
Senior Community false
Read Less
Want to know what your home might be worth? Contact us for a FREE valuation!

Our team is ready to help you sell your home for the highest possible price ASAP
Bought with Michael Gavrilles • Redfin Corp.






