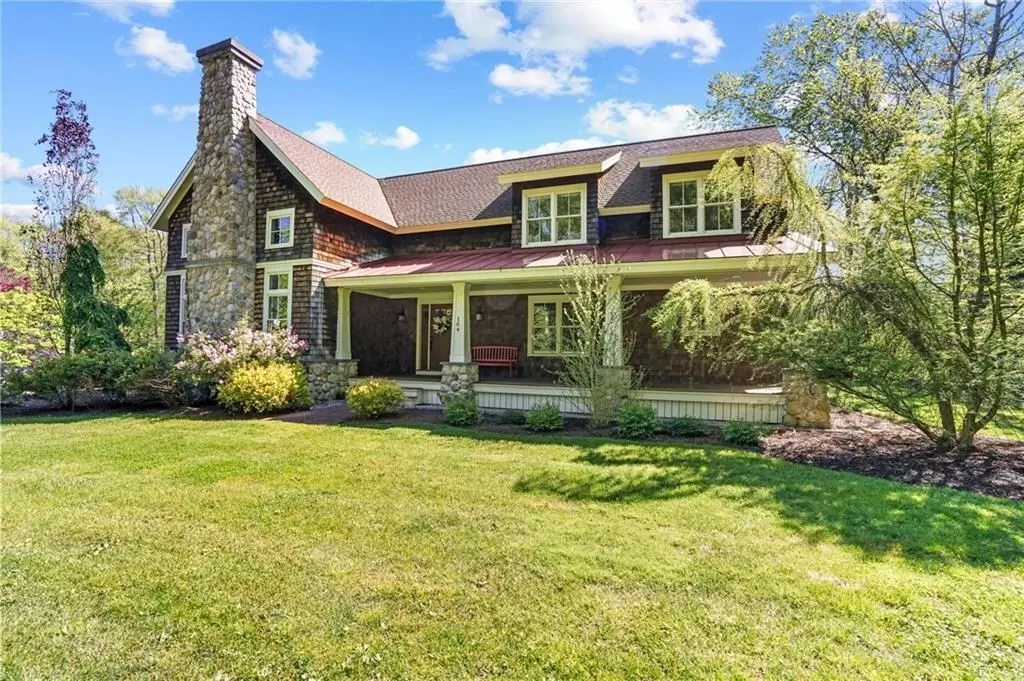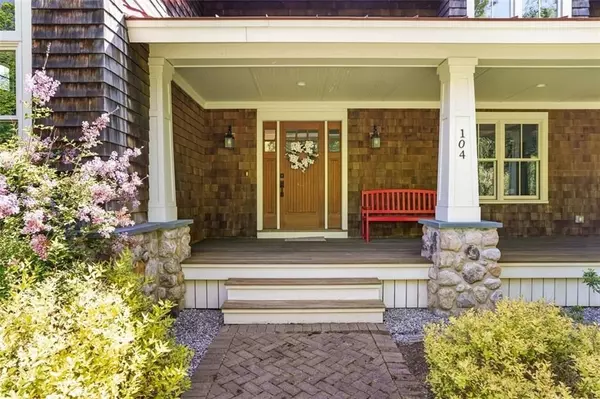$1,830,000
$1,950,000
6.2%For more information regarding the value of a property, please contact us for a free consultation.
104 Ferry Rd Bristol, RI 02809
4 Beds
3.5 Baths
4,581 SqFt
Key Details
Sold Price $1,830,000
Property Type Single Family Home
Sub Type Single Family Residence
Listing Status Sold
Purchase Type For Sale
Square Footage 4,581 sqft
Price per Sqft $399
Subdivision Blithewold Mansion & Gardens
MLS Listing ID 73250060
Sold Date 08/02/24
Style Colonial
Bedrooms 4
Full Baths 3
Half Baths 1
HOA Y/N false
Year Built 2012
Annual Tax Amount $20,833
Tax Year 2023
Lot Size 0.640 Acres
Acres 0.64
Property Description
Embrace serenity with this Custom-Built Nantucket Style home in Bristol, RI. The comforts of this gorgeous home include post and beam Great Room with a custom made stone fireplace & entertainment center, Guest Suite with two bedrooms & French doors to private deck, library on the second floor, uniquely crafted oak hardwoods & elegant amenities throughout. Nestled in the picturesque seaside town of Bristol, Rhode Island, this stunning home awaits those seeking a tranquil & luxurious retreat. With its timeless architecture, unparalleled craftsmanship, & breathtaking surroundings, this property promises an idyllic lifestyle experience that captures the essence of small coastal town living. Its design boasts a spacious layout, stunning architectural features, & high end finishes throughout. Whether you're seeking relaxation in the beautiful backyard, hosting gatherings in the gourmet kitchen, or enjoying the tranquility of the elegant bedrooms, this property is truly a dream come true.
Location
State RI
County Bristol
Zoning R-15
Direction On Route 114
Rooms
Basement Full, Interior Entry, Garage Access, Sump Pump, Concrete, Unfinished
Primary Bedroom Level First
Interior
Interior Features Bathroom - Half, Bathroom, Central Vacuum
Heating Central, Electric, Geothermal
Cooling Central Air, Geothermal
Flooring Tile, Hardwood
Fireplaces Number 1
Appliance Electric Water Heater, Range, Dishwasher, Disposal, Microwave, Refrigerator, Washer, Dryer, Range Hood
Laundry First Floor, Electric Dryer Hookup
Exterior
Exterior Feature Porch, Deck, Patio, Balcony, Rain Gutters, Storage, Sprinkler System, Decorative Lighting, Fruit Trees, Stone Wall
Garage Spaces 2.0
Community Features Public Transportation, Shopping, Pool, Tennis Court(s), Park, Walk/Jog Trails, Golf, Medical Facility, Laundromat, Bike Path, Conservation Area, Highway Access, House of Worship, Marina, Private School, Public School, University
Utilities Available for Gas Range, for Electric Oven, for Electric Dryer
Waterfront false
Waterfront Description Beach Front,Bay,River,1/10 to 3/10 To Beach
Roof Type Shingle,Metal
Total Parking Spaces 4
Garage Yes
Building
Lot Description Corner Lot
Foundation Concrete Perimeter
Sewer Public Sewer
Water Private
Schools
Elementary Schools Guiteras
Middle Schools Kickemuit
High Schools Mt. Hope
Others
Senior Community false
Read Less
Want to know what your home might be worth? Contact us for a FREE valuation!

Our team is ready to help you sell your home for the highest possible price ASAP
Bought with Patrick Troy • Troy & Associates, LLC






