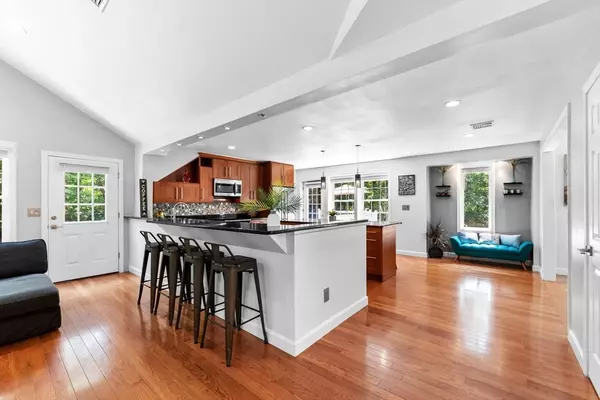$736,662
$679,900
8.3%For more information regarding the value of a property, please contact us for a free consultation.
60 Torrey Rd Cumberland, RI 02864
3 Beds
3 Baths
3,067 SqFt
Key Details
Sold Price $736,662
Property Type Single Family Home
Sub Type Single Family Residence
Listing Status Sold
Purchase Type For Sale
Square Footage 3,067 sqft
Price per Sqft $240
MLS Listing ID 73258431
Sold Date 08/01/24
Style Contemporary
Bedrooms 3
Full Baths 3
HOA Y/N false
Year Built 1976
Annual Tax Amount $6,534
Tax Year 2023
Lot Size 1.020 Acres
Acres 1.02
Property Description
Welcome to this stunning Cumberland, RI contemporary home featuring 3 bedrooms and 3 bathrooms! The primary suite includes a luxurious en suite bathroom with a Jacuzzi, stand-up shower, and a walk-in closet with laundry. The beautiful kitchen, dining, and living area with a fireplace offers an open concept perfect for entertaining. The lower level boasts a nice family room, an additional playroom, a bedroom, and a full bathroom. Unique features include chip lap accents and a spiral staircase leading to an office. The home is equipped with an A/C system and updated digital thermostats for comfort on hot summer days. Outside, enjoy a large deck overlooking a private fenced-in yard with a large shed, and kids' playground. With a 2-car garage and a prime location just minutes from the Massachusetts state line, Wrentham Outlets, and I-495, this home offers the perfect blend of comfort and convenience. Don’t miss this exceptional opportunity!
Location
State RI
County Providence
Zoning A-2
Direction Follow GPS. The property is secluded/private and has a long driveway.
Rooms
Basement Finished, Garage Access
Interior
Interior Features Sauna/Steam/Hot Tub, High Speed Internet, Other
Heating Electric, Propane
Cooling Central Air, Other
Flooring Tile, Vinyl, Carpet, Hardwood
Fireplaces Number 1
Appliance Electric Water Heater, Water Heater, Range, Dishwasher, Microwave, Refrigerator, Washer, Dryer, Other
Laundry Electric Dryer Hookup, Washer Hookup
Exterior
Exterior Feature Deck - Wood, Rain Gutters, Storage, Fenced Yard
Garage Spaces 2.0
Fence Fenced/Enclosed, Fenced
Community Features Shopping, Walk/Jog Trails, Highway Access, Other
Utilities Available for Electric Range, for Electric Dryer, Washer Hookup
Waterfront false
Roof Type Shingle
Total Parking Spaces 8
Garage Yes
Building
Lot Description Wooded, Other
Foundation Concrete Perimeter
Sewer Private Sewer, Other
Water Private
Others
Senior Community false
Read Less
Want to know what your home might be worth? Contact us for a FREE valuation!

Our team is ready to help you sell your home for the highest possible price ASAP
Bought with Susan Pace-McComb • Pace Real Estate, Inc.






