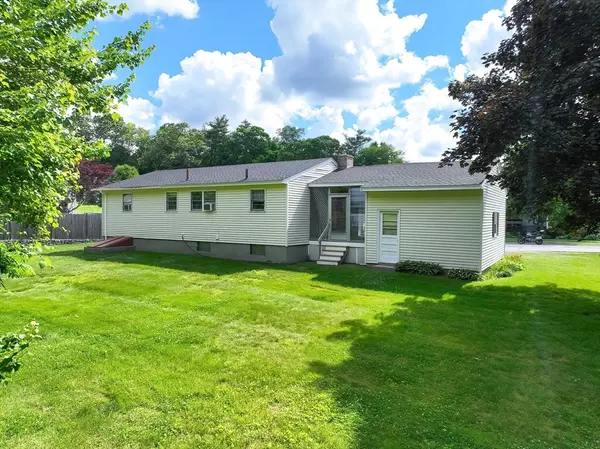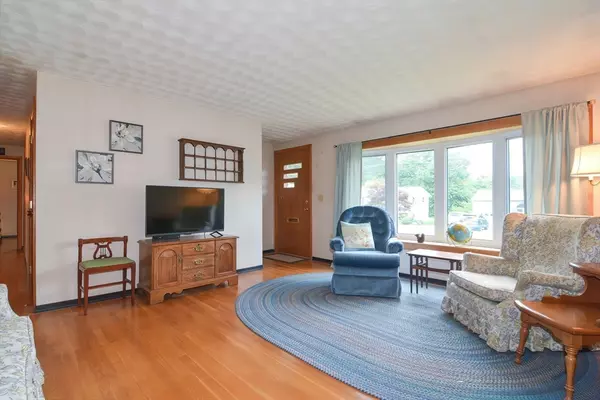$525,000
$525,000
For more information regarding the value of a property, please contact us for a free consultation.
60 Kent Dr Hudson, MA 01749
3 Beds
1 Bath
1,044 SqFt
Key Details
Sold Price $525,000
Property Type Single Family Home
Sub Type Single Family Residence
Listing Status Sold
Purchase Type For Sale
Square Footage 1,044 sqft
Price per Sqft $502
MLS Listing ID 73254800
Sold Date 07/31/24
Style Ranch
Bedrooms 3
Full Baths 1
HOA Y/N false
Year Built 1963
Annual Tax Amount $5,991
Tax Year 2024
Lot Size 0.340 Acres
Acres 0.34
Property Description
Sought after Neighborhood setting! Welcome home to a lovely ranch, living room with fireplace, dining and 3 spacious bedrooms, all with hardwood floors. A Delightful 3-season porch, garage. Set on a level yard ready for your barbeque. The lower-level family room has a built-in bar, a large workshop area and laundry. Walk to everything, minutes to Hudson's sought after downtown restaurants and shops. Hudson was voted “Best Main Street in America". Many conservation trails and the Assabet River Rail Trail. Easy access to Routes 495, 290, 90, 62, 85, 117, 20, and 9, this is a commuter’s dream! Don't miss this gem!
Location
State MA
County Middlesex
Zoning SA8
Direction GPS
Rooms
Family Room Flooring - Vinyl
Basement Full, Partially Finished, Bulkhead
Primary Bedroom Level First
Dining Room Flooring - Hardwood
Kitchen Flooring - Vinyl, Dining Area
Interior
Interior Features Great Room, Internet Available - Broadband
Heating Forced Air, Baseboard, Natural Gas
Cooling Window Unit(s)
Flooring Vinyl, Hardwood, Flooring - Vinyl
Fireplaces Number 1
Fireplaces Type Living Room
Appliance Gas Water Heater, Range, Refrigerator, Washer, Dryer
Laundry In Basement, Electric Dryer Hookup, Washer Hookup
Exterior
Exterior Feature Porch - Enclosed, Rain Gutters
Garage Spaces 1.0
Community Features Park, Walk/Jog Trails
Utilities Available for Electric Range, for Electric Dryer, Washer Hookup
Waterfront false
Waterfront Description Beach Front,Lake/Pond,River,1 to 2 Mile To Beach,Beach Ownership(Public)
Roof Type Shingle
Total Parking Spaces 2
Garage Yes
Building
Lot Description Level
Foundation Concrete Perimeter
Sewer Public Sewer
Water Public
Schools
Middle Schools David J Quinn
High Schools Hudson High
Others
Senior Community false
Read Less
Want to know what your home might be worth? Contact us for a FREE valuation!

Our team is ready to help you sell your home for the highest possible price ASAP
Bought with Scott LaFleur • Northern Light Realty, Inc.






