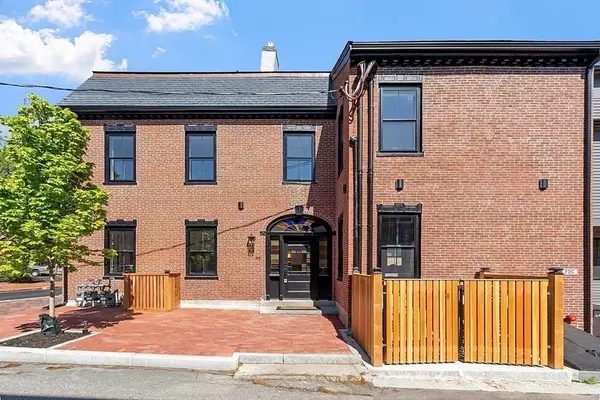$1,370,000
$1,399,900
2.1%For more information regarding the value of a property, please contact us for a free consultation.
24 Center Street #B Newburyport, MA 01950
3 Beds
4 Baths
1,939 SqFt
Key Details
Sold Price $1,370,000
Property Type Condo
Sub Type Condominium
Listing Status Sold
Purchase Type For Sale
Square Footage 1,939 sqft
Price per Sqft $706
MLS Listing ID 73220607
Sold Date 07/31/24
Bedrooms 3
Full Baths 3
Half Baths 2
HOA Fees $157/mo
Year Built 1822
Annual Tax Amount $99,999
Tax Year 2023
Property Description
PRIME location in the heart of downtown Newburyport, this Federalist Bldg has been completely restored! Elegant and chic, this unit offers luxury living at its finest with exquisite & sophisticated finishes, modern amenities and quality craftsmanship throughout. Glamourous front entry staircase, 3 bdrm ensuites, steam room, 10’ ceilings, oversize original windows (natural light) plus a unique and desirable layout. The optional private office suite with double 8’ doors is available for your in-home business needs. Gourmet kitchen with high end appliances, detailed woodwork and nooks & crannies throughout. The lower level media rm/home gym includes a fireplace, 1/2 bath and a restored archway (use as a wine bar or bookshelves). Elevate your lifestyle with this flawless blend of elegance and urban convenience with proximity to shops, restaurants, harbor marina, nearby Harborwalk Rail Trail and so much more! Off-street parking with Tesla charging station plus heated driveway and walkway.
Location
State MA
County Essex
Zoning B2
Direction State Street to Middle Street To Center Street.
Rooms
Family Room Closet, Flooring - Laminate, Cable Hookup, High Speed Internet Hookup, Archway, Beadboard, Crown Molding
Basement Y
Primary Bedroom Level Second
Kitchen Flooring - Hardwood, Countertops - Stone/Granite/Solid, Kitchen Island, Cable Hookup, High Speed Internet Hookup, Pot Filler Faucet, Wainscoting, Wine Chiller, Gas Stove, Lighting - Overhead, Beadboard, Crown Molding
Interior
Interior Features Bathroom - Half, Bathroom, Sauna/Steam/Hot Tub
Heating Forced Air
Cooling Central Air
Flooring Wood, Laminate
Fireplaces Number 3
Fireplaces Type Family Room, Kitchen, Living Room
Appliance Range, Dishwasher, Disposal, Microwave, Refrigerator, Plumbed For Ice Maker
Laundry In Unit, Electric Dryer Hookup, Washer Hookup
Exterior
Exterior Feature Decorative Lighting, Rain Gutters, Other
Community Features Public Transportation, Shopping, Park, Walk/Jog Trails, Medical Facility, Laundromat, Bike Path, Conservation Area, Highway Access, House of Worship, Marina, Private School, Public School, T-Station
Utilities Available for Gas Range, for Gas Oven, for Electric Dryer, Washer Hookup, Icemaker Connection
Waterfront false
Waterfront Description Beach Front,Ocean,1 to 2 Mile To Beach
Roof Type Slate
Total Parking Spaces 1
Garage No
Building
Story 3
Sewer Public Sewer
Water Public
Schools
Elementary Schools Bresnahan
Middle Schools Rupert A. Nock
High Schools Nhs
Others
Pets Allowed Yes
Senior Community false
Read Less
Want to know what your home might be worth? Contact us for a FREE valuation!

Our team is ready to help you sell your home for the highest possible price ASAP
Bought with Ingrid F. Miles • Keller Williams Realty Evolution






