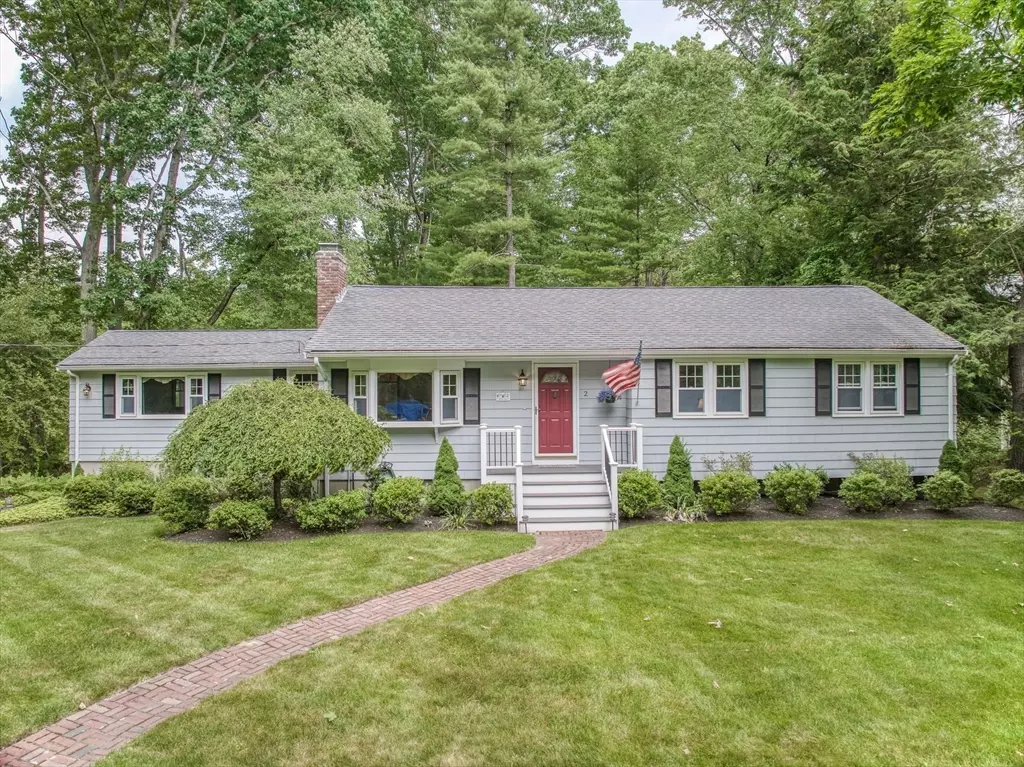$830,000
$798,000
4.0%For more information regarding the value of a property, please contact us for a free consultation.
2 Madel Lane Bedford, MA 01730
3 Beds
1.5 Baths
1,818 SqFt
Key Details
Sold Price $830,000
Property Type Single Family Home
Sub Type Single Family Residence
Listing Status Sold
Purchase Type For Sale
Square Footage 1,818 sqft
Price per Sqft $456
Subdivision Cul-De-Sac/Dead End Neighborhood
MLS Listing ID 73254692
Sold Date 07/30/24
Style Ranch
Bedrooms 3
Full Baths 1
Half Baths 1
HOA Y/N false
Year Built 1965
Annual Tax Amount $7,838
Tax Year 2023
Lot Size 0.690 Acres
Acres 0.69
Property Description
Easy one-level living is yours at 2 Madel Lane! Tucked away on a cul-de-sac in a beloved West Bedford neighborhood is this gem of a home. Updated and added on to over the years, this house is move in ready! The updated oak and granite kitchen is nicely open to the family room. A favorite spot is the expansive 3 season room off the kitchen, the perfect place to take in the private backyard. On chilly nights, head into the living room and relax by the fireplace while watching the big game! Many holidays have been celebrated in the dining room with oversized bow window. 3 bedrooms and an updated bath are nicely situated on the other end of the house. The lower level is partially finished with a den, play room and great workshop/storage spaces. Many updates here - roof and windows less than 10 years old, new driveway, fresh paint, mini-split for AC. West Bedford is a quiet area of town, with farms and conservation areas and trails yet moments to Bedford and Concord Centers. Welcome home!
Location
State MA
County Middlesex
Area West Bedford
Zoning R
Direction Concord Rd to Davis Rd to William St Jeffrey Cir to Madel Ln
Rooms
Family Room Flooring - Wall to Wall Carpet
Basement Partially Finished, Walk-Out Access, Interior Entry, Concrete
Primary Bedroom Level First
Dining Room Flooring - Hardwood
Kitchen Skylight, Flooring - Vinyl, Countertops - Stone/Granite/Solid, Recessed Lighting, Stainless Steel Appliances
Interior
Interior Features Sun Room, Den, Play Room, Laundry Chute, High Speed Internet
Heating Baseboard, Natural Gas, Fireplace
Cooling Central Air, Ductless, Whole House Fan
Flooring Tile, Vinyl, Carpet, Hardwood, Concrete, Flooring - Vinyl
Fireplaces Number 2
Fireplaces Type Living Room
Appliance Gas Water Heater, Water Heater, Range, Dishwasher, Disposal, Trash Compactor, Microwave, Refrigerator, Washer, Dryer, Plumbed For Ice Maker
Laundry Gas Dryer Hookup, Washer Hookup, In Basement
Exterior
Exterior Feature Porch, Deck - Composite, Rain Gutters, Sprinkler System, Screens, Garden
Community Features Public Transportation, Shopping, Tennis Court(s), Park, Walk/Jog Trails, Stable(s), Golf, Medical Facility, Bike Path, Conservation Area, Highway Access, House of Worship, Public School, University
Utilities Available for Gas Range, for Gas Oven, for Gas Dryer, Washer Hookup, Icemaker Connection
Roof Type Shingle
Total Parking Spaces 4
Garage No
Building
Lot Description Cul-De-Sac, Wooded, Flood Plain, Level
Foundation Concrete Perimeter
Sewer Public Sewer
Water Public
Schools
Elementary Schools Lane/Davis
Middle Schools John Glenn
High Schools Bedford
Others
Senior Community false
Read Less
Want to know what your home might be worth? Contact us for a FREE valuation!

Our team is ready to help you sell your home for the highest possible price ASAP
Bought with Steve McKenna & The Home Advantage Team • Gibson Sotheby's International Realty






