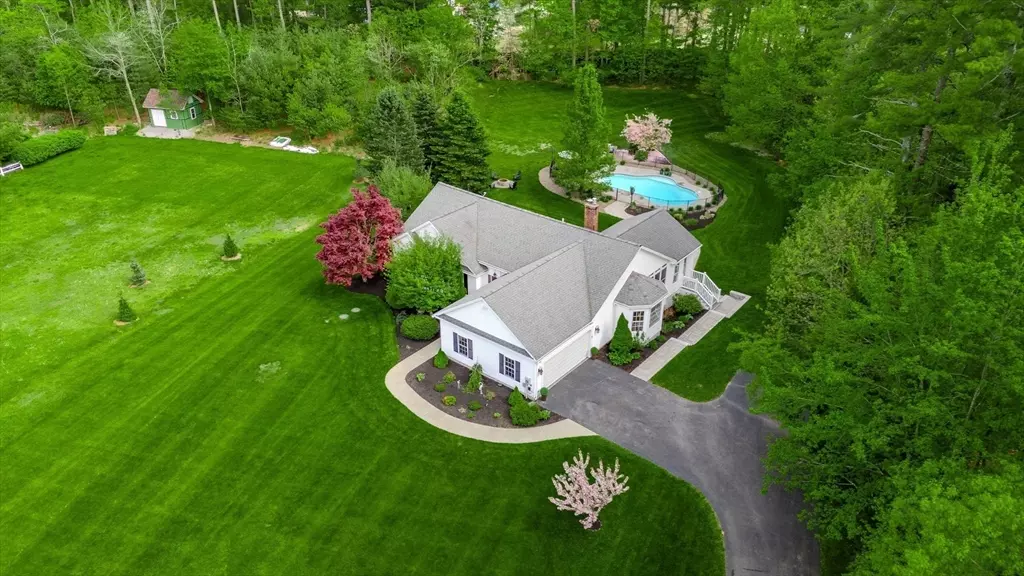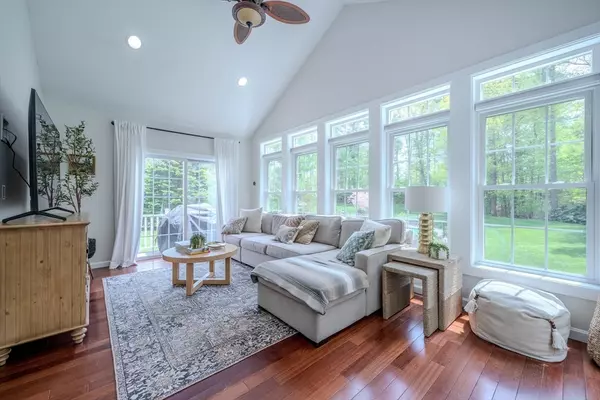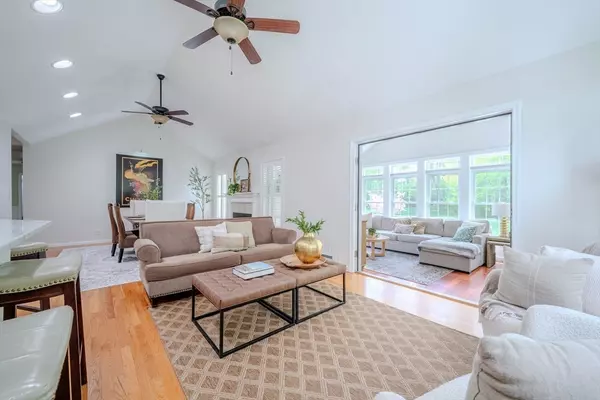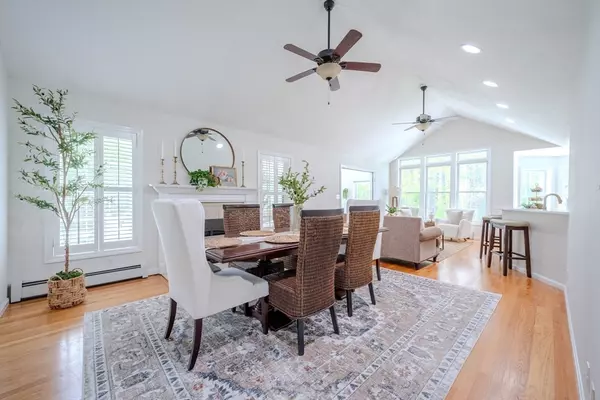$798,000
$769,000
3.8%For more information regarding the value of a property, please contact us for a free consultation.
18 Dominitis Dr Holden, MA 01522
3 Beds
3 Baths
3,220 SqFt
Key Details
Sold Price $798,000
Property Type Single Family Home
Sub Type Single Family Residence
Listing Status Sold
Purchase Type For Sale
Square Footage 3,220 sqft
Price per Sqft $247
MLS Listing ID 73253904
Sold Date 07/29/24
Style Ranch
Bedrooms 3
Full Baths 2
Half Baths 2
HOA Y/N false
Year Built 2001
Annual Tax Amount $8,473
Tax Year 2024
Lot Size 1.230 Acres
Acres 1.23
Property Description
**Offers due Wed 12pm** Welcome to this stunning '01 cul-de-sac ranch with plentiful and oversized windows that flood the space with natural light. The home offers three spacious bedrooms, two full and two half baths mostly quartz and marble finishes. The primary bedroom features a cathedral ceiling, ensuite bathroom and large walk-in closet. The kitchen is a chef's delight, equipped with stainless steel appliances, a marble counter with an elevated bar, and a charming breakfast alcove. It seamlessly overlooks the cathedral living and dining room with cozy gas fireplace. Step outside to a meticulously landscaped yard with a saltwater pool, patio, and fire pit—perfect for entertaining. The lawn is maintained by a full irrigation system, easily the best yard in the neighborhood! Enjoy year-round comfort in the heated four-season sunroom with a wall of windows and a grilling deck. Finished basement with a 2nd living room with wet bar, half bath & potential 4th bedroom. Plus 2-car garage!
Location
State MA
County Worcester
Zoning R40
Direction Please use GPS
Rooms
Family Room Cathedral Ceiling(s), Ceiling Fan(s), Flooring - Hardwood, Deck - Exterior, Exterior Access, Recessed Lighting
Basement Full, Finished, Interior Entry
Primary Bedroom Level Main, First
Dining Room Cathedral Ceiling(s), Ceiling Fan(s), Open Floorplan, Recessed Lighting, Lighting - Overhead
Kitchen Flooring - Hardwood, Window(s) - Bay/Bow/Box, Countertops - Stone/Granite/Solid, Breakfast Bar / Nook, Open Floorplan, Recessed Lighting, Stainless Steel Appliances
Interior
Interior Features Bathroom - Half, Closet, Wet bar, Recessed Lighting, Bonus Room, Bathroom, Wet Bar
Heating Baseboard, Oil
Cooling None
Flooring Tile, Carpet, Hardwood, Flooring - Wall to Wall Carpet
Fireplaces Number 1
Fireplaces Type Dining Room
Appliance Water Heater, Tankless Water Heater, Range, Oven, Dishwasher, Disposal, Microwave, Refrigerator, Washer, Dryer, Wine Refrigerator
Laundry Electric Dryer Hookup, Washer Hookup, First Floor
Exterior
Exterior Feature Deck, Patio - Enclosed, Pool - Inground, Professional Landscaping, Sprinkler System, Garden
Garage Spaces 2.0
Pool In Ground
Community Features Public Transportation, Shopping, Park, Walk/Jog Trails, Medical Facility, Laundromat, Highway Access, House of Worship, Private School, Public School
Utilities Available for Gas Range, for Electric Range, for Electric Oven, for Electric Dryer, Washer Hookup
Waterfront Description Beach Front,Lake/Pond,1 to 2 Mile To Beach,Beach Ownership(Public)
Roof Type Shingle
Total Parking Spaces 6
Garage Yes
Private Pool true
Building
Lot Description Cul-De-Sac, Cleared, Level
Foundation Concrete Perimeter
Sewer Private Sewer
Water Public
Others
Senior Community false
Read Less
Want to know what your home might be worth? Contact us for a FREE valuation!

Our team is ready to help you sell your home for the highest possible price ASAP
Bought with Monique Frigon • RE/MAX Generations






