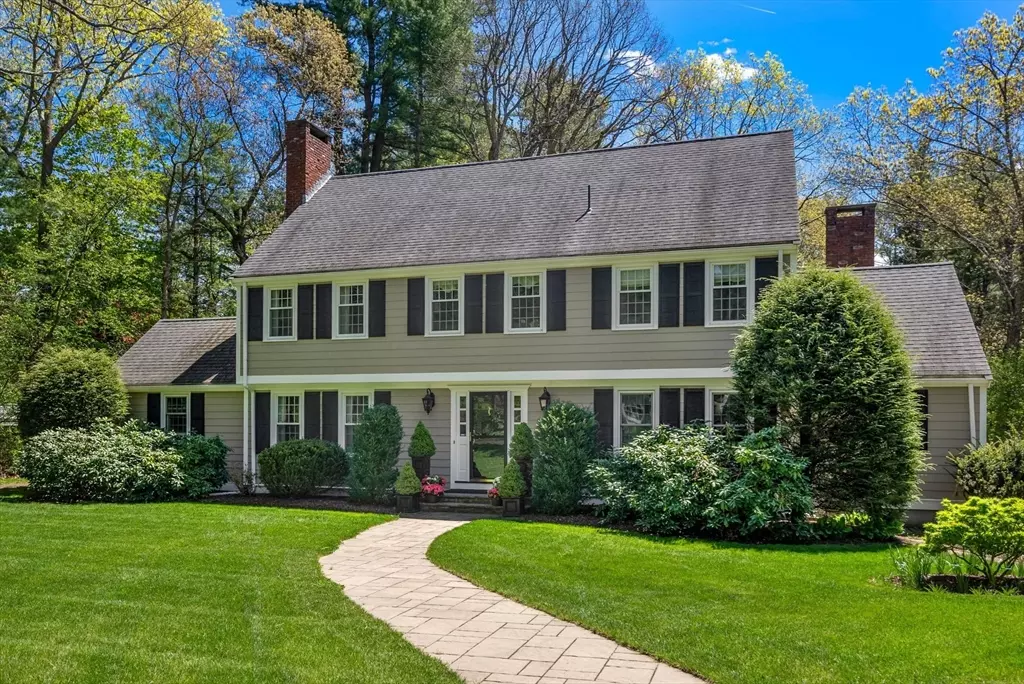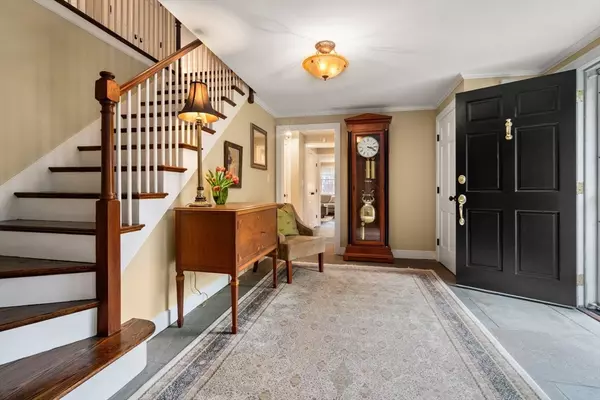$2,065,000
$2,000,000
3.3%For more information regarding the value of a property, please contact us for a free consultation.
24 Stony Brook Rd Weston, MA 02493
4 Beds
2.5 Baths
3,000 SqFt
Key Details
Sold Price $2,065,000
Property Type Single Family Home
Sub Type Single Family Residence
Listing Status Sold
Purchase Type For Sale
Square Footage 3,000 sqft
Price per Sqft $688
MLS Listing ID 73235864
Sold Date 07/29/24
Style Colonial
Bedrooms 4
Full Baths 2
Half Baths 1
HOA Y/N false
Year Built 1965
Annual Tax Amount $13,801
Tax Year 2024
Lot Size 1.030 Acres
Acres 1.03
Property Description
Nestled on a sought-after cul-de-sac, this picture-perfect colonial embodies timeless elegance and modern comfort. The front-to-back living room with wood-burning fireplace offers an inviting ambiance. The updated eat-in kitchen boasts an abundance of natural light, enhanced by granite counters, stainless-steel appliances, and bespoke cabinetry. The adjacent family room, with another fireplace, offers a welcoming retreat for gatherings or quiet evenings, while the sunroom provides an idyllic place to unwind and enjoy panoramic views. Work and productivity find harmony in the private, wood-paneled office. The primary suite indulges with a spacious walk-in closet and renovated bath, exuding tranquility and luxury. Three additional spacious bedrooms and an updated bath on the second floor ensure comfort and convenience for family and guests alike. Central Air throughout. Access top Weston schools in a fabulous location, close to Weston center & just minutes to all major commuting routes.
Location
State MA
County Middlesex
Zoning SFR
Direction Round Hill Road to Stony Brook Road.
Rooms
Family Room Flooring - Hardwood, Recessed Lighting
Basement Full, Interior Entry, Garage Access
Primary Bedroom Level Second
Dining Room Closet/Cabinets - Custom Built, Flooring - Hardwood, Window(s) - Bay/Bow/Box, Recessed Lighting
Kitchen Closet/Cabinets - Custom Built, Flooring - Hardwood, Dining Area, Pantry, Countertops - Stone/Granite/Solid, Breakfast Bar / Nook, Recessed Lighting
Interior
Interior Features Closet/Cabinets - Custom Built, Beamed Ceilings, Vaulted Ceiling(s), Office, Sun Room
Heating Baseboard, Natural Gas, Fireplace
Cooling Central Air
Flooring Tile, Hardwood, Flooring - Hardwood, Flooring - Stone/Ceramic Tile
Fireplaces Number 4
Fireplaces Type Family Room, Living Room
Appliance Gas Water Heater, Tankless Water Heater, Oven, Dishwasher, Microwave, Range, Refrigerator, Washer, Dryer
Laundry First Floor, Gas Dryer Hookup
Exterior
Exterior Feature Porch - Enclosed, Patio, Rain Gutters, Professional Landscaping, Sprinkler System
Garage Spaces 2.0
Fence Fenced/Enclosed
Community Features Public Transportation, Walk/Jog Trails, Bike Path, Conservation Area
Utilities Available for Electric Range, for Gas Dryer, Generator Connection
Waterfront false
Roof Type Shingle
Total Parking Spaces 8
Garage Yes
Building
Lot Description Cul-De-Sac
Foundation Concrete Perimeter
Sewer Private Sewer
Water Public
Schools
Elementary Schools Weston
Middle Schools Weston
High Schools Weston
Others
Senior Community false
Read Less
Want to know what your home might be worth? Contact us for a FREE valuation!

Our team is ready to help you sell your home for the highest possible price ASAP
Bought with Leighann Eruzione • Lantern Residential






