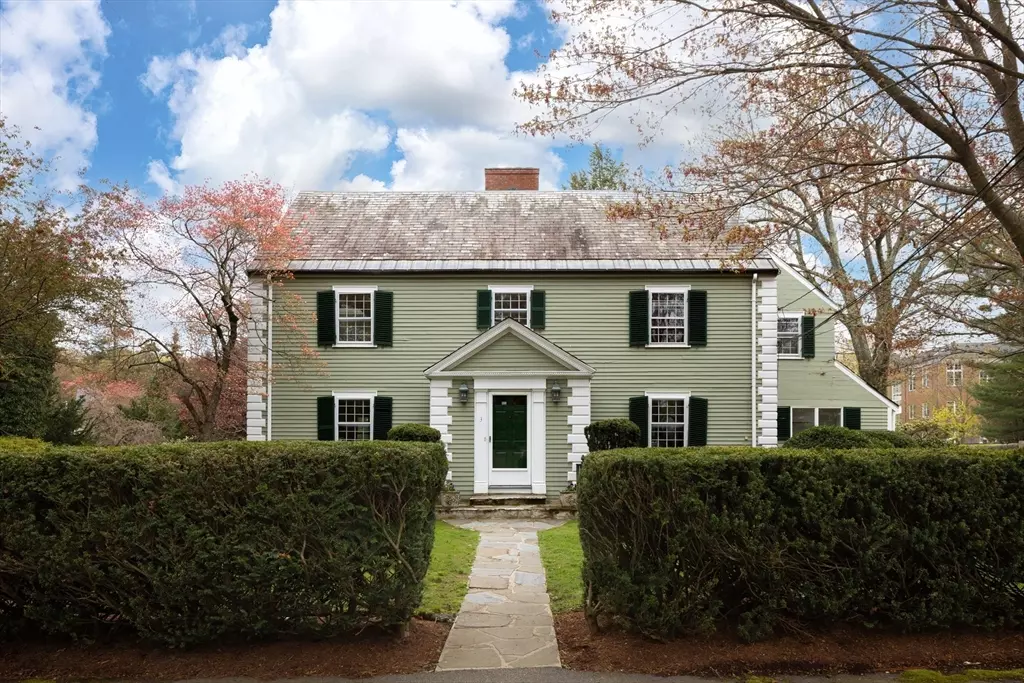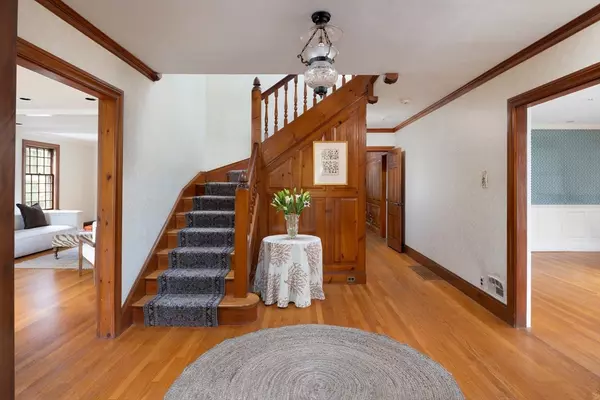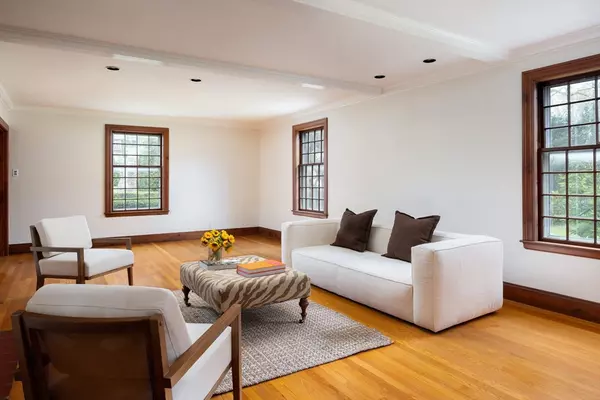$1,950,000
$2,295,000
15.0%For more information regarding the value of a property, please contact us for a free consultation.
3 Glenoe Road Brookline, MA 02467
4 Beds
4 Baths
3,923 SqFt
Key Details
Sold Price $1,950,000
Property Type Single Family Home
Sub Type Single Family Residence
Listing Status Sold
Purchase Type For Sale
Square Footage 3,923 sqft
Price per Sqft $497
MLS Listing ID 73234353
Sold Date 07/26/24
Style Colonial
Bedrooms 4
Full Baths 3
Half Baths 2
HOA Y/N false
Year Built 1939
Annual Tax Amount $27,041
Tax Year 2024
Lot Size 0.400 Acres
Acres 0.4
Property Description
Nestled within charming Chestnut Hill, this 4BD, 3.5BA Colonial is situated on a .40AC lot on one of Brookline’s most picturesque streets. Built in 1939, the 3,923SF home offers gracious entertaining and comfortable living. Elegant fireplace anchors the living room. Dining room with built-in cabinetry leads to sunlit kitchen. Eat-in area and paneled library with fireplace offer additional space. Spacious family room with panoramic windows provides access to backyard. Laundry and half bath complete floor. 2nd floor has 4 beds, a study, and 3 baths including a spacious primary suite. Walk-out lower level includes flexible space and storage. Attached 2-car garage. Beauty of property comes together with the maturity of the surrounding trees and the playfulness of the yard. Sought-after neighborhood close to “The Street” offering restaurants, grocery, and entertainment. Central to top public and private schools. Desirable address allows easy access to Longwood, Boston, Cambridge, or Logan.
Location
State MA
County Norfolk
Area Chestnut Hill
Zoning S-15
Direction Hammond Street to Glenoe Road
Rooms
Family Room Window(s) - Picture, Exterior Access
Primary Bedroom Level Second
Dining Room Closet/Cabinets - Custom Built
Kitchen Countertops - Stone/Granite/Solid
Interior
Interior Features Bathroom - Full, Bathroom - With Tub, Bathroom - Half, Library, Study, Bathroom
Heating Forced Air, Oil, Fireplace
Cooling Central Air, Other
Fireplaces Number 3
Fireplaces Type Living Room
Appliance Range, Dishwasher, Refrigerator, Freezer, Washer, Dryer
Laundry Electric Dryer Hookup, First Floor
Exterior
Garage Spaces 2.0
Community Features Public Transportation, Shopping, Park, Walk/Jog Trails, Golf, Medical Facility, Bike Path, Conservation Area, Private School, Public School, T-Station, University
Utilities Available Generator Connection
Roof Type Slate,Rubber
Total Parking Spaces 2
Garage Yes
Building
Lot Description Corner Lot
Foundation Concrete Perimeter
Sewer Public Sewer
Water Public
Schools
Elementary Schools Heath / Baker
High Schools Brookline High
Others
Senior Community false
Read Less
Want to know what your home might be worth? Contact us for a FREE valuation!

Our team is ready to help you sell your home for the highest possible price ASAP
Bought with Non Member • Non Member Office






